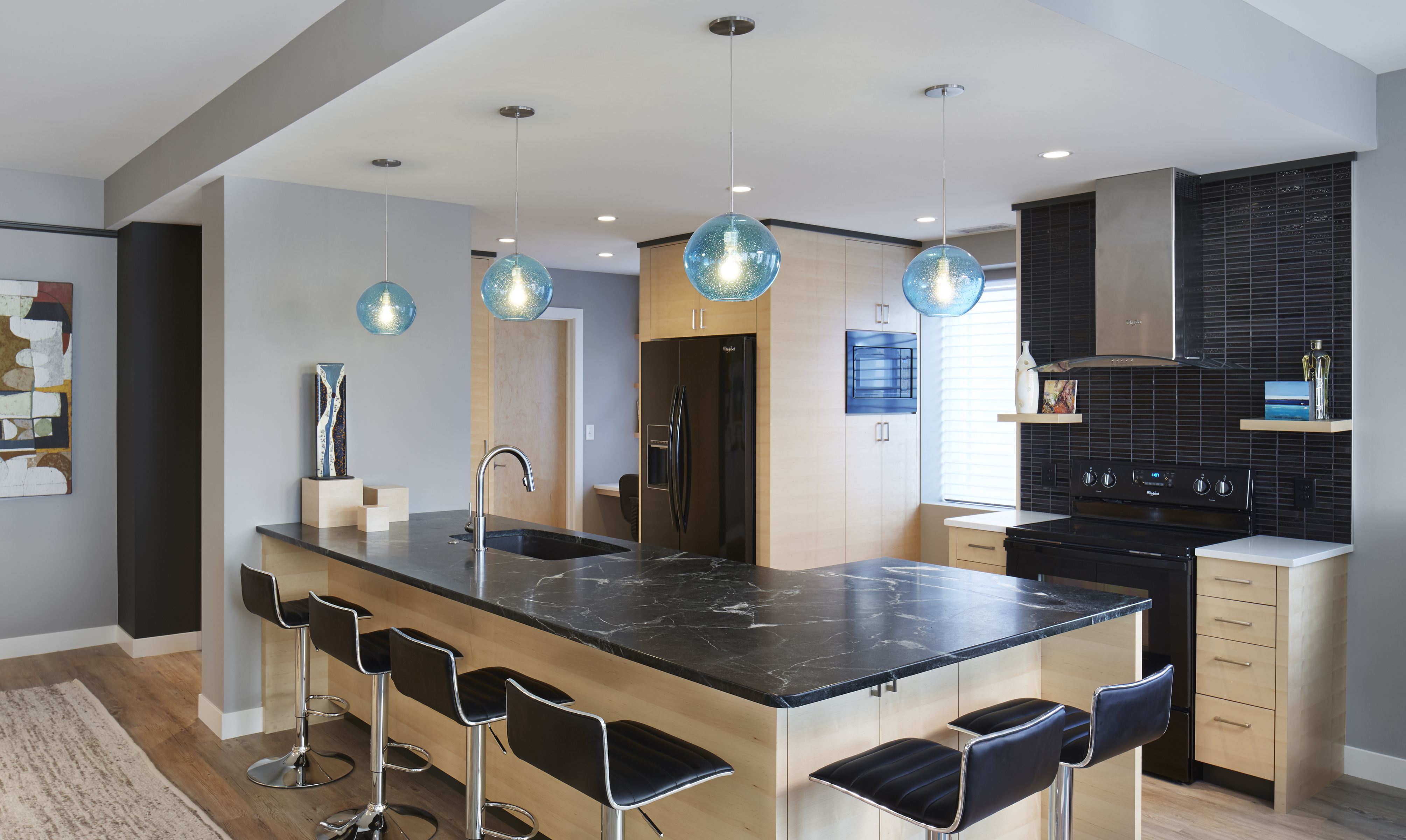During each Remodelers Showcase tour, BATC’s charitable arm, the BATC Foundation, selects one or two special Remodelers Showcase remodeled homes as Dream Remodeled Homes. The public is invited to help area families in need by visiting these homes, which require a $5.00 donation to enter. All proceeds help continue the Foundation’s work building and remodeling homes for low-income or specially challenged Twin Cities’ families. All other Remodeled Homes are open for viewing at no cost.
This Fall, two Remodelers Showcase Dream Remodeled Homes are open for touring, one designed for a family seeking exceptional indoor air quality for health reasons, the other a renovated condominium in St. Paul’s former Children’s Hospital.
Remodelers Showcase Entry #R7
Vujovich Design Build, Inc.
311 Pleasant Avenue, St. Paul
Condominium renovation of two units into one
Custom Condominium

This gorgeously redesigned condominium is a rare gem in St. Paul; renovated from the former Children’s Hospital built in 1928. Its unique history is surpassed only by the home’s unbeatable location—just two blocks off Summit Avenue and within walking distance to the Xcel Energy Center, restaurants, bars, parks and the Mississippi River!
• 2 bedrooms, 2 baths and 1,700 finished square feet
• The home’s underlying coastal vibe pays homage to the homeowner’s beachy lifestyle, while mid-century modern and industrial styles are used throughout
• A sleek, custom loft-style kitchen features natural maple cabinets with horizontal grain and ashwood moss enameled accents
• The kitchen’s blue glass pendant lights are unique and nautical-inspired, while the charcoal-colored crown, toe-kick and the huge soapstone island accentuate the home’s sleek, modern finishes
• The tranquil master bath features a large walk-in shower and floor-to-ceiling tiled vanity wall
• One-of-a-kind spaces include a music room, art gallery room, and patio featuring a stunning flagstone archway original to the property
• Natural light abundantly flows from the original windows along three sides of the condo
• Custom built-in storage maximizes every inch of space
• A stunning mixture of natural soapstone and composite Caesarstone quartz countertops blends the traditional with contemporary
• Guest bath and bedroom are accessible, a beneficial design quality for future aging-in-place
PROJECT BACKGROUND:
Originally the St. Paul Children’s Hospital, Irvine Condominiums were renovated for residential housing in the 1980s. The exceptional location and unique history of the building attracted the homeowner, who purchased two units in 1985. Finally ready to remodel, Vujovich Design Build was carefully selected to execute the renovation – and
develop a cohesive aesthetic that would transform the condo into a spacious, open-concept oasis with storage, entertaining space and lots of natural light.
Remodelers Showcase Entry #R26
Healthy Exposure Construction, Inc.
1117 Holly Lane, Burnsville
Whole House Remodel
Modern Makeover

This impressive modern makeover has made all the difference for its homeowners. All building materials and finishes were selected by Healthy Exposure Construction to protect the home’s indoor environment and to maximize air quality through a three-part approach: Eliminate, Isolate and Ventilate. Every detail of this project was retrofitted and/or custom-built with the homeowner’s health and lifestyle in mind.
• 4 bedrooms, 3 baths and more than 2,600 finished square feet
• Walk in and smell the HealthyExposure® Air! This home’s indoor air quality is impressive, built with amazing features like a Pure Air System HEPA Air Filtration system on each floor, plus two Lennox Healthy Climate Carbon Clean 16 filtration systems, dustless construction concepts, and a backup dehumidification system (to name just a few)
• Say goodbye to winter blues and hello to daylight LED lighting throughout, and three upstairs SolaTubes for natural lighting backed up by daylight LED lights for when the sun goes down
• This home’s gourmet kitchen features custom two-tone cabinets made with oak veneer PureBond birch, plus horizontal and vertical grain doors, and an impressive floor-to-ceiling pantry with automatic lighting and roll-out shelves
• Take a seat in the kitchen’s custom random-scratch stainless steel and white oak kitchen table on locking casters with custom five-foot built-in banquette cushioned with bright orange, eco-friendly leather
• High-end energy efficient appliances are installed throughout, and 100% eco-friendly wool carpet lines all of the stairways
• The 4-season sunroom is expertly insulated, though the room’s vaulted ceiling (with vertical mitered cedar beadboard) is the highlight of the space
• The luxurious main-floor bathroom’s ecofriendly PureBond birch oak veneer vanity with custom-cut mirror is surrounded by stunning stacked-glass tile
• Enter the basement through a full-length etched glass door and follow the smooth porcelain tile flooring to the finished wet bar with an impressive random-scratch stainless steel bar top and custom metalwork throughout
• The basement’s surround-sound home theater may steal the show, but it is what’s behind the curtain that counts. The basement walls contain the home’s water drain curtain drain-tile track system with an active radon mitigation system that makes the home resistant to water related problems
• Outside, landscaping is maintained by a natural and organic lawn service. Inside, eco-friendly, custom-made furniture with tanned leather and vegetable-based cushions allow for the home’s aesthetic qualities to go uncompromised
• Check out the cleanest attic in town! All surfaces were sanitized and coated with a Leed qualified antimicrobial coating for low emissions. Innovative insulation techniques, including closed cell foam with ultra touch recycled blue jeans, will leave you impressed. The attic is now home to all of the amazing systems that keep this house’s indoor environment running at its highest potential
xxxxx
The 2015 Fall Parade of Homes is sponsored by Marvin Windows and Doors.


