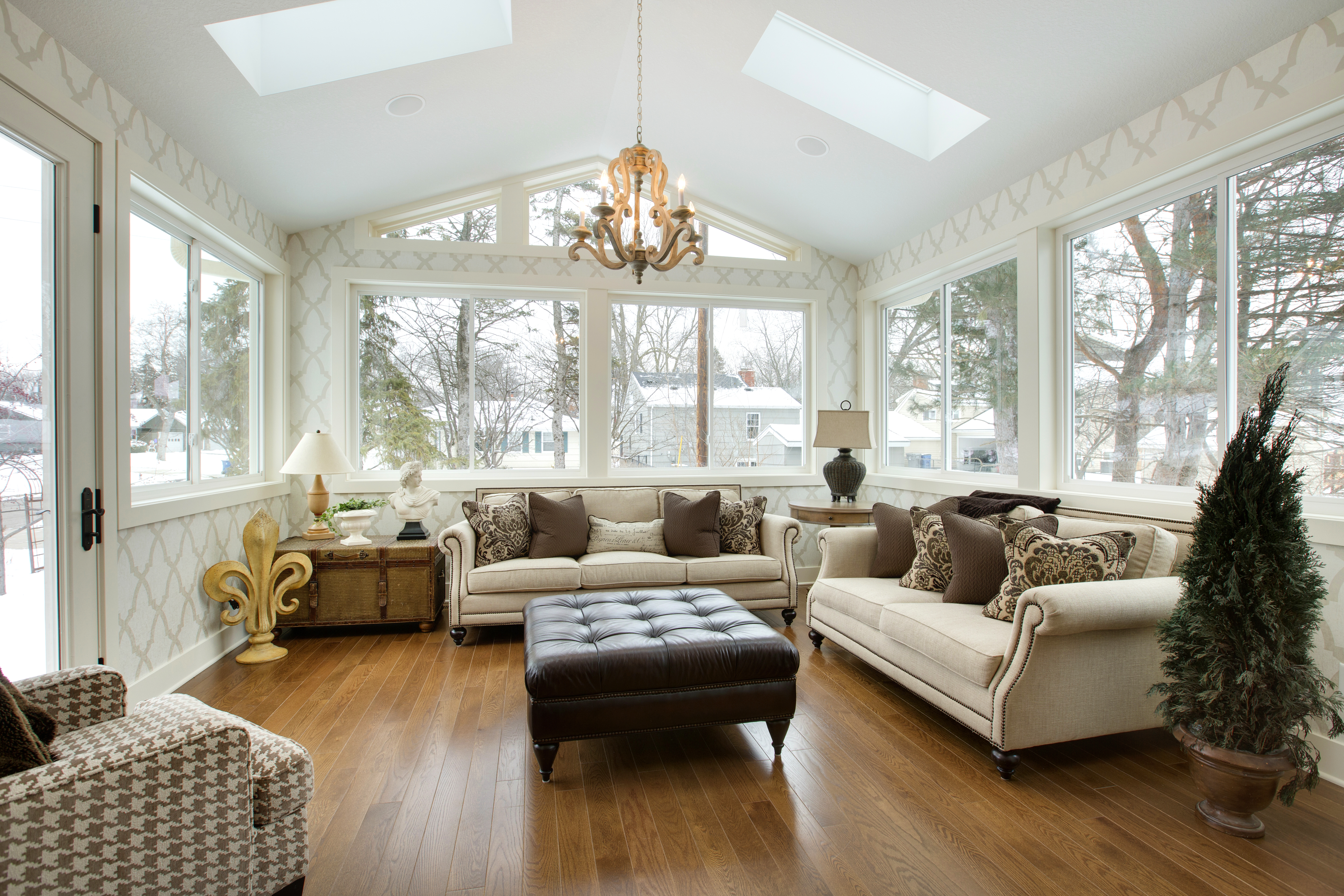Having your home remodeled is a great way to create the spaces that fit your family better. Hiring a professional remodeler, like those that participate in the Remodelers Showcase, will minimize stress and maximize satisfaction. The Spring 2016 Guidebook includes these stories (in words and photos) describing the remodeling experiences of two families whose homes are viewable on the tour.
The Guidebook also features popular Wit & Delight blogger, Kate Arends Peters, who shares details about her family’s recent remodeling project by McDonald Remodeling. Read more about Kate’s remodeling on her Blog at WitAndDelight.com.
Remodelers Showcase Home #R39
4625 Arden Avenue, Edina
by w.b. builders

It may be an art to create a total remodel true to the intent of a home’s original 1925 architecture, yet produce an original. That is what Tim and Carmelle and their builder, w.b. builders, accomplished in the Country Club neighborhood of Edina.
The couple’s first priority was location when they looked for a house to buy and remodel. They lived in in Edina, but loved the idea of walking to nearby 50th and France destinations. They also wanted a home that could accommodate entertaining, family visits, work and recreation.
“We already had a great remodeling experience with Scot Waggoner at w.b. builders,“ said Tim, “so we asked him if we could realistically build our “forever house” with this property. We really started over from the studs out.”
It was possible, though it would entail deep excavation and new foundation for an addition and a lower level with 14-ft. ceiling for the family room, exercise/guest room and golf simulator. The reimagined Dutch Colonial with its gambrel roof, curving portico, and two-level columns already has demonstrated stunning curb appeal. Inside, as Tim’s friends say, there are “wow” factors throughout.
Cutting edge contemporary design is balanced with the traditional and expressed with exquisite craftsmanship. Interior arches are reminiscent of the former home, gracefully defining spaces. Details include steel and detailed wood custom doors, reverse casing windows and practical built-ins.
Tim and Carmelle eschewed formal dining and instead they celebrate casual entertaining in an expansive kitchen with large banquette and massive custom table that can seat up to 16. The oversized honed granite island is a natural gathering place, too.
This is the home for Minnesota in all seasons, including winter. There is no more shoveling, since a heating system melts snow on outside walkways, patio and driveway. Even floors in the garage, screen porch and basement are heated.
Tim can work in his office and then play golf downstairs. There are four fireplaces to warm body and soul, and a sound system for customized music in any room. This house is a contemporary classic that promises to stand the test of time.
Remodelers Showcase Home #R40
5801 Concord Avenue, Edina
by TJB Remodeling

When Ryan and Leslie purchased their east Edina home in 1999, they had a toddler and a second child on the way. The three-bedroom, four-level split home worked well even after their third child was born—but only for a while.
“The three bedrooms were adjacent to each other and the bathroom was in the middle. It worked great when the kids were little, but when they became teenagers, it was not so good,” says Ryan. The lack of privacy, a leaky pipe in the main bathroom, and a mal-functioning 1980s era kitchen convinced them they had to do something.
After talking to a couple of remodelers, Ryan and Leslie were no further along in deciding whether to just fix the bathroom or tackle a kitchen remodel as well. They even considered buying a new home or tearing down their existing home and building new. It wasn’t until they visited a nearby model home by TJB Homes and talked to Jason Budzynski, who heads up the firm’s remodeling division, that they received some direction. “We loved him from the get-go,” says Leslie. “He was throwing out ideas right on the spot.”
TJB’s solution was to add another level to the home for a new owners’ suite, reconfigure an office, the kitchen, and the living area, replace the deck with a four-season porch, and adding an open front porch. The additions gave the family an extra 840 square feet, and the reconfiguration provided everyone with their longed-for privacy. The couple’s two daughters, ages 16 and 12, who are like Oscar and Felix according to their mother, now each have a bedroom of their own, and their 17-year-old brother no longer shares a bathroom with his parents.
“The kids are so happy, and the upstairs is lovely,” says Leslie, who enjoys everything about the new and reconfigured spaces. Ryan is thrilled with his new owners’ suite sauna, and they both are pleased with how the process went. “The experience we had with TJB was phenomenal,” says Leslie. The family moved out August 16 and back into their remodeled home December 9.
“TJB was on time, professional, and personal,” adds Ryan. “They have good subcontractors and a good rapport with those subcontractors.”
-30-
The 2016 Spring Parade of Homes Remodelers Showcase is sponsored by Marvin Windows and Doors.


