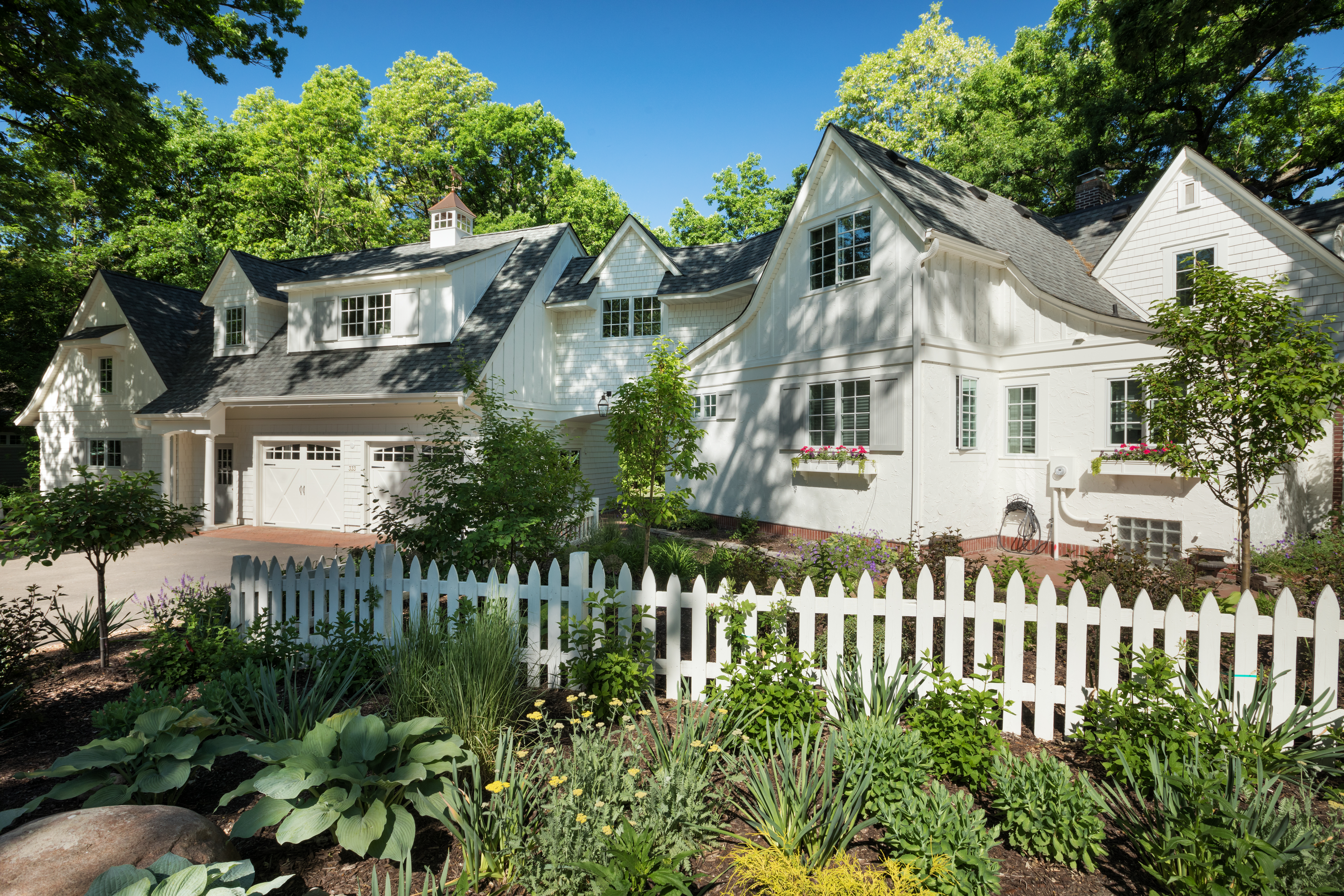For more than 20 years, the BATC Foundation has tapped the talents and resources of the member builders, remodelers, and suppliers of the Builders Association of the Twin Cities to help families who otherwise might not have the opportunity to have a safe and affordable home. The Foundation builds, remodels and repairs homes for Twin Cities families in need, often in partnership with local charities and organizations.
The thousands of people who donate $5.00 to tour the Artisan Dream Remodeled Homes during the Remodelers Showcase (as well as the Dream Homes on the Parade of Homes tour) are a major source of funds for the Foundation. Last year, visitors to the Parade of Homes and Remodelers Showcase® raised more than $100,000 during the Spring and Fall tours.
This Spring, two amazing Remodelers Showcase Dream Remodeled Homes are open for touring:
Remodelers Showcase Entry #R58
Crystal Kitchen Center
8001 38-1/2 Avenue, New Hope
Whole Home Remodel
Mid-Century Transformation
After almost two decades in the exurbs, this remodeler/designer decided it was time to skip the commute while finding a home that would work for gracefully aging in place. Spying a 1961 rambler just three blocks from the office was step one. Step two was renovating it to become the perfect “last” home.
With good bones, this average mid-century rambler was stripped down to the studs and reconfigured with a number of aging-in-place features like zero-threshold, hard-surface floors, 36-inch wide doors, and a shower equipped with grab bars, hand-held shower head, bench and no-curb entry
Originally with three bedrooms on the main level, the remodel retained the master bedroom intact but turned the other two bedrooms into a grand master closet and truly amazing bath
The richly equipped kitchen moved to the rear of the home, adding Sub-Zero and Wolf appliances plus bumping the countertop height a couple inches to be more comfortable for the tall couple
Next, the kitchen, dining and living rooms were opened up to create a modern great room, perfect for dining, TV watching and conversation
With just one bedroom on the main floor, egress windows were added to the lower level to ensure two more bedrooms (one as guest bedroom, the second for exercise) plus a large office/train and dark room for the remodeler’s photographer husband
Eschewing the popular gray color scheme, the interior style started with favorite wood stone white marble tile and white gloss/natural walnut cabinets which naturally embraced a rich chocolate brown and white color scheme throughout
The original 1.5-inch red oak floors were in great shape so just needed to lace in and add on to extend throughout the main level except for laundry and bath
Floating shelves were designed with puck lighting and individual electrical outlets to assure a place to display a variety of lighted and very treasured Christmas decorations
Remodelers Showcase Entry #R62
Photo above
Pillar Homes Partner, Inc.
333 Wise Avenue South, Wayzata
Addition, Exterior and Upper Level Remodel
Ingenious Sport Court and More
What happens when a top custom design builder gets tasked with adding a sport court to a distinctive Wayzata home? The family gains a beautiful new bonus room, an inspired second-story bridge plus an amazing sport court that will keep the homeowners’ two sons primed for the big game year-round.
The original home, a charming lake cottage with a detached garage, vibrant gardens and, of course, a white picket fence, has been truly transformed yet remains true to its architectural roots
Next to the detached garage was the natural location to place the new sport court, but wouldn’t it be nice if the kids didn’t need to trek outside to access their new space?
Building up was the perfect solution, adding a second story bonus room to the garage and attaching it to the home’s second floor
The new connection created an arched bridge beneath, allowing for a grand entrance to the spacious backyard while serving as a focal point to the home’s entry
The cavernous sport court includes dual basketball hoops, ensuring both boys can practice their shots unhindered or challenge each other to an aggressive one-on-one game
Brilliantly contrasting the bright white walls and ceiling against the 10-inch Southern Yellow Pine hardwood floors, the new bonus room stuns as a soon-to-be entire family retreat
You can’t help but look up when you enter this space to take in the multi-layered ceiling and gorgeous bell-shaped pendant lighting
The bonus room also boasts a sleeping loft, windows for a quick peek into the sport court, TV theater area, plus full bath
Being this is Wayzata, the spaces have a distinctive nautical flair, with rich blue accents and boating themed art throughout
xxxxx

The 2017 Fall Parade of Homes is sponsored by Marvin Windows and Doors.

