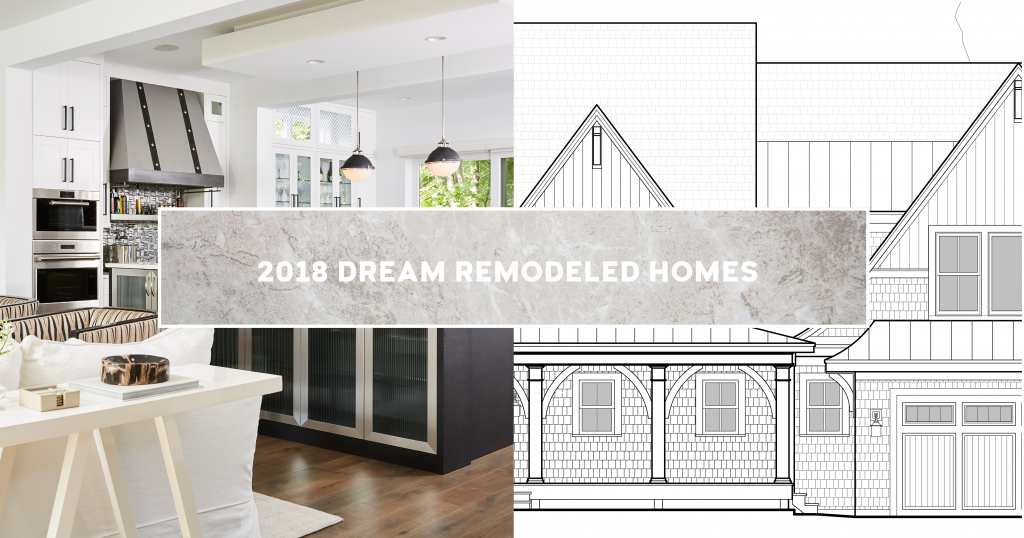ROSEVILLE, MINN. (Sept. 25, 2018) — For more than 20 years, the BATC-Housing First Minnesota Foundation has tapped the talents and resources of the member builders, remodelers, and suppliers of the association to help those who otherwise might not have the opportunity to have a safe and affordable home. The Foundation builds, remodels and repairs homes for Twin Cities veterans and families in need, often in partnership with local charities and organizations.
The thousands of people who contribute $5 to tour the Dream Remodeled Homes during the Remodelers Showcase (as well as the Dream Homes on the Parade of Homes tour) are a major source of funds for the Foundation. Last year, visitors to the Parade of Homes and Remodelers Showcase® raised more than $100,000 during the spring and fall tours.

Turn-of-the-Century Wayzata Remodel
#R30 Black Dog Homes
105 WALKER AVENUE N. WAYZATA, MN
Whole House Renovation
When it came time to transform this 100-year-old Wayzata residence, Black Dog Homes eagerly embraced its history while giving the home a refreshing new look. Every aspect of this renovation was thoughtfully considered to turn the home into a grand abode for generations to enjoy.
- The main house is outfitted with three bed-rooms and 2 ½ baths, including an exquisite owner’s suite.
- Vast entertaining spaces now embrace an open concept layout, all while still preserving the character and charm of the original home.
- Adjacent to the chef’s kitchen, a farmhouse sink in the oversized butler’s pantry makes for easy prep work.
- A grand staircase lined with custom ornamental iron railings carries you to the additional bedrooms and a bonus living space.
- Custom features abound in the home including brick walls, shiplap details and interior finished beams.
- A fully separate living space is situated upon the heated three-car garage consisting of a one bedroom, one bath, full kitchen in-law unit with separate laundry and a private balcony.
- The thoughtful details put into this home are around every corner, with an individual private entrance and, yes, there is even a custom elevator to conveniently carry you between floors.

Urban Modern
#R47 Frontier Structures, LLC
4540 UPTON AVE S. MINNEAPOLIS, MN
Whole House Renovation
This magnificent Linden Hills home was completely transformed with a blend of materials and textures that are sure to inspire every visitor. Just steps from Lake Harriet, this remarkable renovation from Frontier Structures, in concert with Vivid Interior Design, is one you won’t want to miss!
- The balance between modern and urban is tied together seamlessly with 7-inch French Oak flooring that is underfoot throughout this masterpiece.
- Lighting takes center stage in this remodel with under-cabinet lighting, the original stairway cable light, and natural sunlight that pours into the home through the AV controlled blinds.
- The kitchen range hood mixes wood and metal materials to exude a distinct, urban look and creates a striking juxtaposition with an otherwise modern kitchen.
- Wolf and Sub-Zero appliances complete the kitchen transformation.
- High-level finishes continue throughout the home including the floating marble sink in the powder bath and the Ronbow vanity in the guest bath.
- A hidden, drop-down television can be found in the master suite – a highlight that exemplifies the AV technology that is found throughout the home.
- Heated tile floors and a gorgeous marble shower grace the stunning master bathroom.
- The laundry room was relocated upstairs and built into a closet with folding, hidden doors to completely tuck away.
- A garage addition optimized space while the exterior of the home kept its original contemporary panache.
The 2018 Fall Parade of Homes Remodelers Showcase is sponsored by Marvin Windows and Doors.


