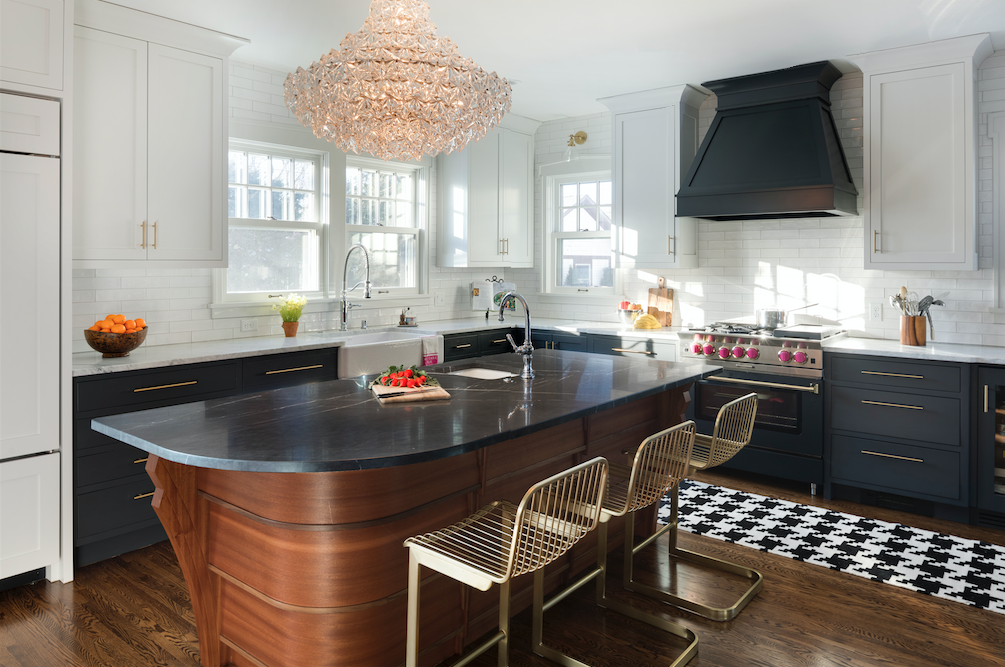ROSEVILLE, MINN. (March, 2018) — For more than 20 years, the BATC-Housing First Minnesota Foundation has tapped the talents and resources of the member builders, remodelers, and suppliers of the association to help families who otherwise might not have the opportunity to have a safe and affordable home. The Foundation builds, remodels and repairs homes for Twin Cities families in need, often in partnership with local charities and organizations.
The thousands of people who contribute $5 to tour the Dream Remodeled Homes during the Remodelers Showcase (as well as the Dream Homes on the Parade of Homes tour) are a major source of funds for the Foundation. Last year, visitors to the Parade of Homes and Remodelers Showcase® raised more than $100,000 during the spring and fall tours.
This spring’s Remodeled Dream Home:
#R54 Vujovich Design Build
2220 Oliver Avenue S., Minneapolis
Historic Renovation, Kitchen, Main Level, Whole House
Style: Classic with Personality
It was love at first sight for this homeowner and her 1915 art deco brick Colonial, but the time had come to update the home to better support her family and their busy modern day schedules. This renovation reflects the homeowner’s style perfectly with the classic romantic architecture supported with stylish flair and pops of color throughout. Home to a restaurateur and local celebrity, this classic architectural gem holds many surprises for those fortunate enough to venture past its massive revitalized flame orange front door.
- Inside, many of the home’s original architectural details were preserved while the homeowner’s personality sings through the surprises found around every corner.
- By building a new, arguably equally stunning, main staircase, the rear staircase was removed to allow for an open floor plan between the kitchen and music room where the kids love to lounge.
- The master suite at the top of the stairs features hardwood floors, a large walk-in closet, Carrera marble surround bubble jet tub, gold Faux Bois wall coverings in the hallway and
so much more! - The octagonal office is filled with windows and natural light and has French pocket doors for privacy.
- Back on the main level, an expansive chef’s kitchen showcases custom cabinetry, a three-tiered curved walnut island with Pietra Gray stone top and a statement chandelier —an ode to the home’s art deco roots.
- The wall colors feature variations of light powdery blues that act as a neutral backdrop, and stunning sparkling light fixtures that dazzle throughout the entire home, some new and
some original. - Head up the new main staircase featuring stained dark mahogany, white enamel and a zebra print stair runner before coming upon the crystal feature and gold toned chandelier at the landing.
- A precious powder room was also added and showcases one of the original leaded glass windows in the home along with delightful sconces adorned with gold bows.
- Classic white subway backsplash and white Carrara marble countertops line the perimeter and nod to the style of the homeowner’s restaurants.
- When you venture into the mudroom addition, notice the herringbone slate tile floors and mesmerizing grass-cloth feather blooms on the ceiling.
- And the real showstopper? A one-of-a-kind Blue Star 6-burner gas range with custom hot pink knobs.
xxxxx
The 2018 Spring Parade of Homes Remodelers Showcase is sponsored by Marvin Windows and Doors.


