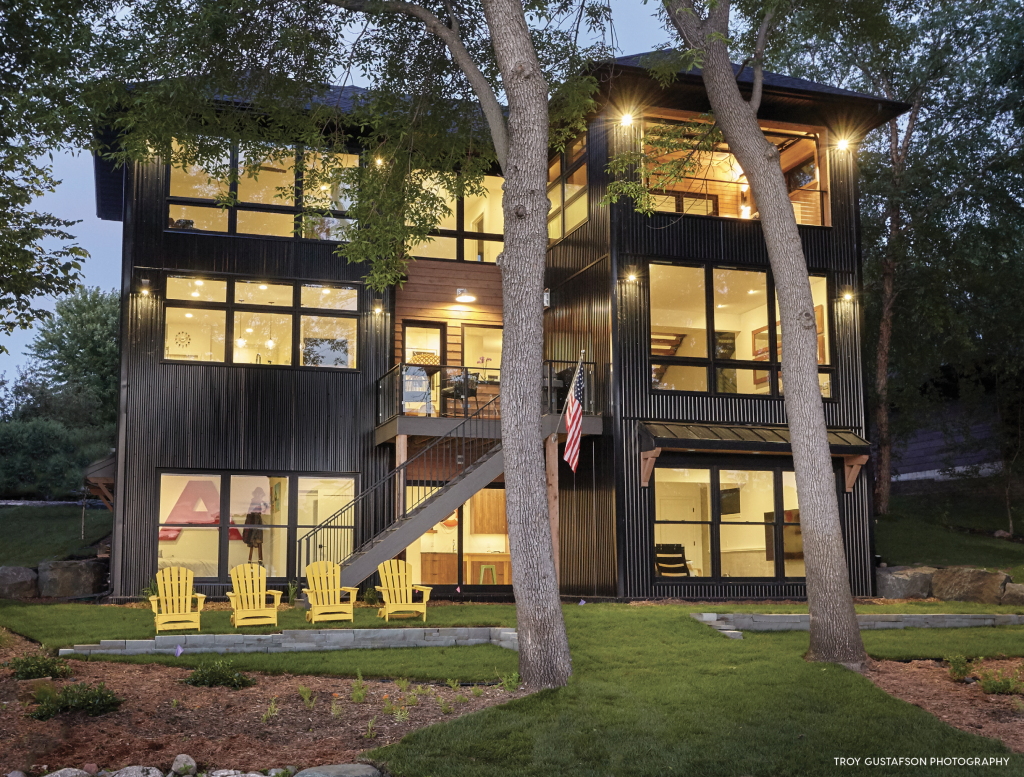ROSEVILLE, MINN. (Sept. 2020) — This fall, the public has an opportunity to help area families in need when they visit two Remodeled Dream Homes during the Parade of Homes Remodelers Showcase Oct. 2-4. When visitors tour these beautifully remodeled homes, they are asked for a tax-deductible $5 admission at the door, which supports work of the Housing First Minnesota Foundation, the charitable arm of Housing First Minnesota. The Foundation builds, remodels and repairs homes for Twin Cities veterans and families in need, often in partnership with local charities and organizations.
The thousands of people who contribute $5 to tour the Dream Remodeled Homes during the Remodelers Showcase (as well as the Dream Homes on the Parade of Homes tour) are a major source of funds for the Foundation.
This fall’s two Remodeled Dream Homes are:

Awad & Koontz Architects Builders, Inc.
Remodelers Showcase Home R1
1500 Joseph Street, Burnsville, MN
Teardown
Modern Lakeside Retreat
- Clad in black ribbed-steel siding with cedar accents, this striking two-story home maximizes lakefront views and connections with the outdoors.
- The open floor plan on the main level flows seamlessly from the living and dining spaces to the kitchen featuring Thermador appliances, custom oak cabinetry, and marble countertops.
- Quartersawn white oak floors flow underfoot throughout much of the home, while polished concrete floors give industrial durability for the lake traffic.
- A modern open-tread steel staircase leads to a top-floor sunroom clad in birch and featuring a 12-foot-wide glass overhead door to enjoy the sunset views.
- An owners’ suite, third bedroom, and conveniently located laundry room finish off the upper level.
- The walkout lower level is complete with a bedroom, kitchenette, and recreational room.
- Great care was taken in insulating and sealing the home to maximize energy efficiency.
- A deluxe HVAC system with radiant heated flooring and high-velocity air conditioning and circulation keep the home comfortable through any weather.
- Crisp and modern, this dream home beautifully balances steel, wood, and concrete throughout the interior.

Sustainable 9 Design + Build
Remodelers Showcase Home R24
5721 Abbott Avenue S., Edina, MN
Teardown
Scandinavian Minimalism
- A minimalist aesthetic meets Scandinavian style in this Edina home designed around clean lines, natural materials, industrial finishes, and detailed craftsmanship.
- The two-story foyer welcomes you with a lofted ceiling ornamented with a contemporary chandelier.
- White oak hardwood flows underfoot in the main and upper levels, with splashes of tile in the bathrooms.
- Massive windows and patio doors flood the interior with natural light.
- The kitchen is complete with soft-close custom cabinets, high-end kitchen appliances, and shiplap accents.
- Notice the custom metalwork throughout the home—from the staircase handrails to the guardrails on both the private deck and loft.
- A freestanding wood-burning stove rests atop a concrete hearth and adds a unique touch to the great room.
- The owners’ bathroom is a calming retreat with in-floor heat, matte black fixtures, a freestanding tub, and a walk-in shower with frameless glass surround and door.
- A built-in steam sauna in the lower level is a relaxing spot to unwind.
- The lower level features polished and heated concrete floors that balance the concrete countertops and floating shelves found throughout.
- With extremely tight triple-pane windows and patio doors, a high-efficiency gas boiler, quality insulation, and a high-velocity HVAC system, this solar-ready home from Sustainable 9 achieves exceptional levels of energy efficiency.
Safety Note: Our highest priority remains everyone’s health and well-being, which means things will look a little different when shopping for homes during this fall’s Parade of Homes. Our builders have implemented a series of safety precautions to keep visitors safe. As you tour, please follow the updated guidelines at ParadeofHomes.org.
The 2020 Fall Parade of Homes Remodelers Showcase is sponsored by Marvin.


