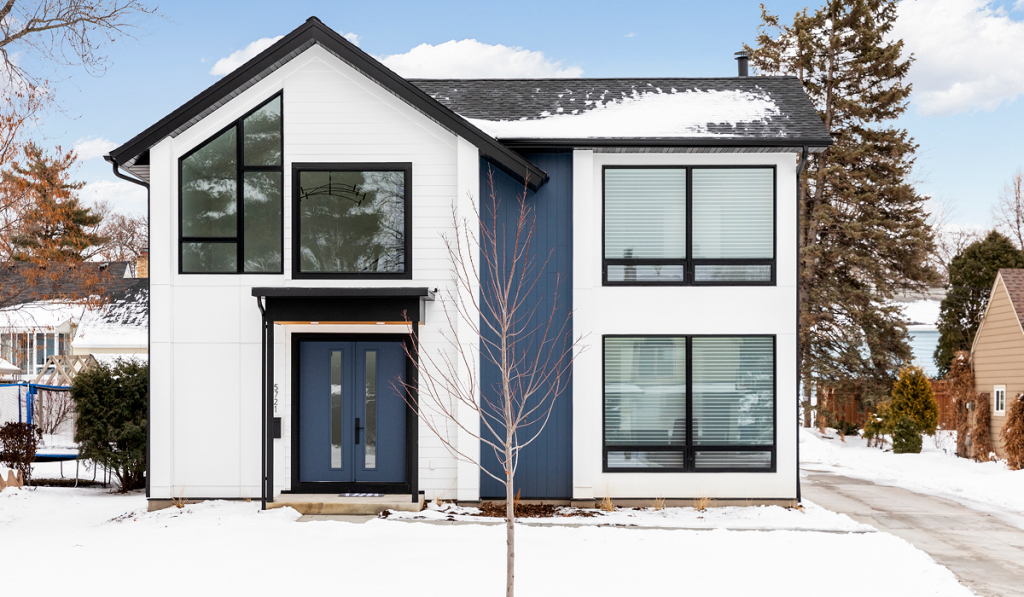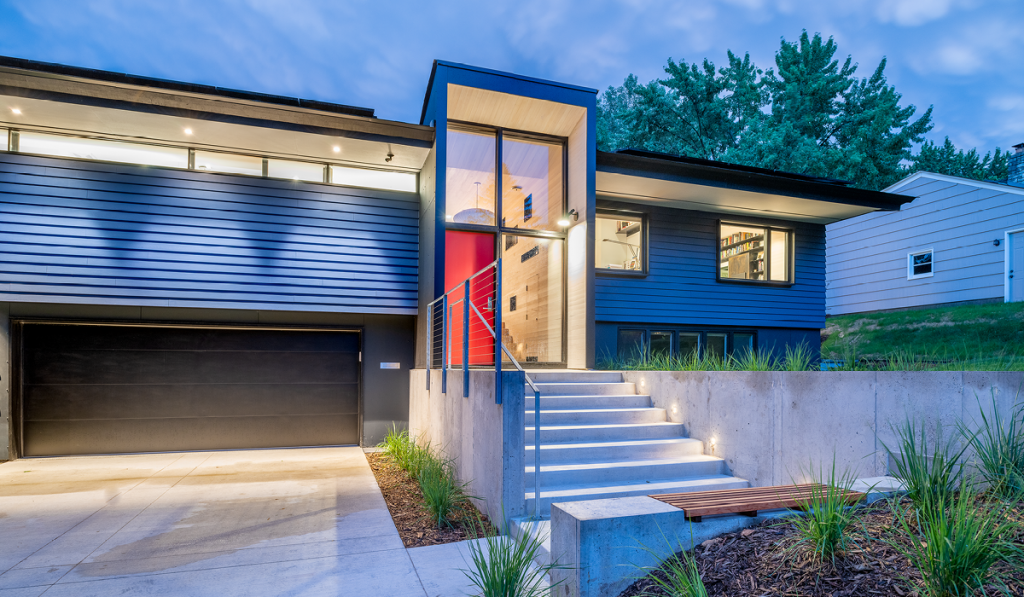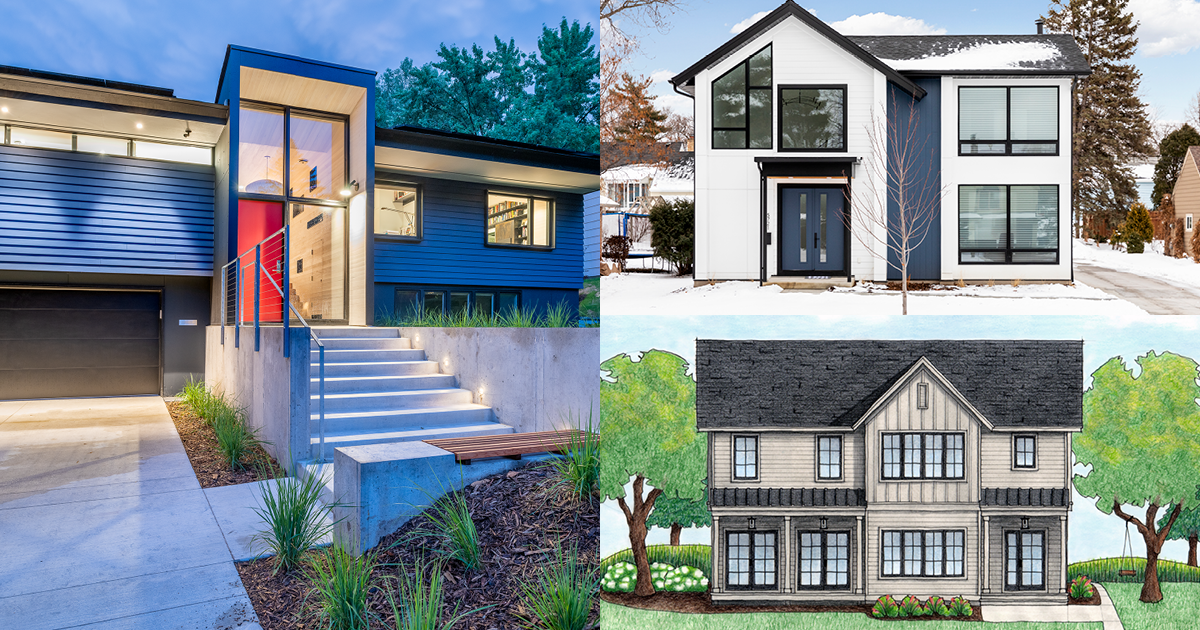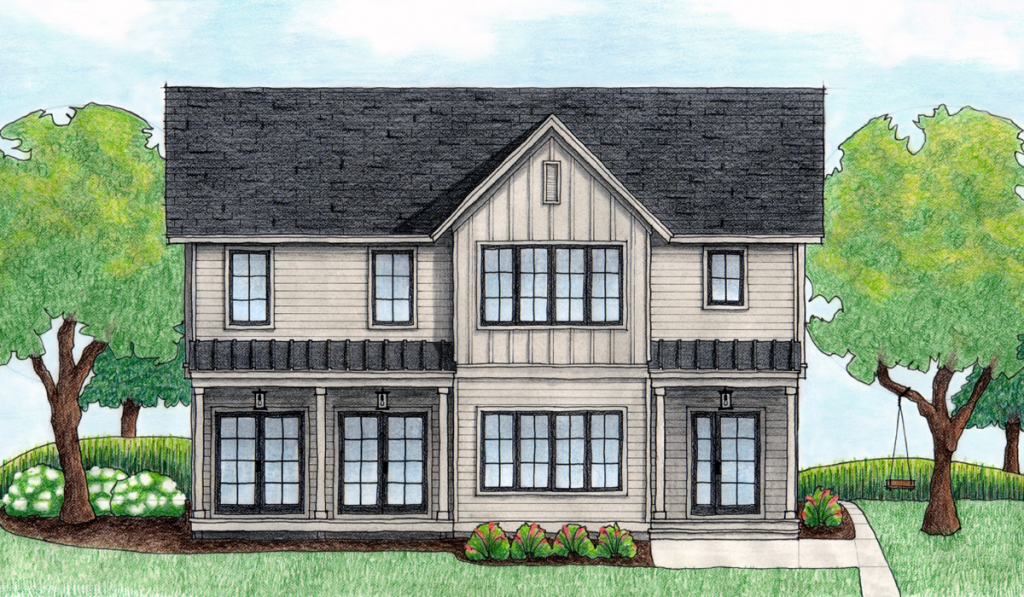ROSEVILLE, MINN. (Feb. 2020) — This spring, the public has an opportunity to help area families in need when they visit three Remodeled Dream Homes during the Remodelers Showcase. When visitors tour these beautifully remodeled homes, they are asked for a tax-deductible $5 admission at the door, which supports work of the Housing First Minnesota Foundation, the charitable arm of Housing First Minnesota. The Foundation builds, remodels and repairs homes for Twin Cities veterans and families in need, often in partnership with local charities and organizations.
The thousands of people who contribute $5 to tour the Dream Remodeled Homes during the Remodelers Showcase (as well as the Dream Homes on the Parade of Homes tour) are a major source of funds for the Foundation.
This spring’s three Remodeled Dream Homes are:
Modern Farmhouse
Remodeler: JKath Design Build + Reinvent
Remodelers Showcase Home #R15
5901 Drew Avenue S., Edina, MN
- Using the existing foundation, JKath added a second story and reinvented the layout of the main floor to better serve its young family of six.
- The exterior greets you with James Hardie siding in a soft, neutral shade, black Marvin Elevate windows and doors that pop, and a custom metal roof above the front and rear porches.
- The original rear porch was rebuilt and finished with custom cedar on the interior roof and shiplap walls.
- Inside, the floor plan was reconfigured to host an open kitchen, sizeable mudroom, powder bath, living space, and three-season porch.
- Step into the kitchen and you’re greeted by quartz countertops and backsplash, along with a custom pantry designed to house small appliances with a unique bi-fold closing system.
- The custom range hood was designed to replicate the mantle detail on the custom fireplace surround in the living area.
- Gold and black fixtures all throughout put a modern spin on this farmhouse design.
- Look down and you will notice the engineered wide-plank floors with a custom white oak staircase to match the flowing and metal balusters.
- Floor-to-ceiling black paneling makes a dramatic impact in the powder bath.
- Custom cabinetry and millwork showcase the high-quality craftsmanship and detail in this Remodeled Dream Home.
Scandinavian Minimalism

Remodeler: Sustainable 9 Design + Build
Remodelers Showcase Home #R16
5721 Abbott Avenue S., Edina, MN
- A minimalist aesthetic meets Scandinavian style in this Edina home designed around clean lines, natural materials, industrial finishes, and detailed craftsmanship.
- The two-story foyer welcomes you with a lofted ceiling ornamented with a contemporary chandelier.
- White oak hardwood flows underfoot in the main and upper levels, with splashes of tile in the bathrooms.
- Massive windows and patio doors flood the interior with natural light.
- The kitchen is complete with quiet-close cabinets, high-end kitchen appliances, and shiplap accents.
- Notice the custom metalwork throughout the home—from the staircase handrails to the guardrails on both the private deck and loft.
- A freestanding wood-burning stove rests atop a concrete hearth and adds a unique touch to the great room.
- The master bathroom is a calming retreat with in-floor heat, matte black fixtures, a freestanding tub, and a walk-in shower with frameless glass surround and door.
- A built-in steam sauna in the lower level is a relaxing spot to unwind.
- The lower level dons polished and heated concrete floors that balance the concrete countertops and floating shelves found throughout the home.
- With extremely tight windows and patio doors, a high-efficiency gas boiler, quality insulation, and a high-velocity HVAC system, this solar-ready home from Sustainable 9 achieves exceptional levels of energy efficiency.
Midcentury Modern

Remodeler: Showcase Renovations, Inc.
Remodelers Showcase Home #R25
1445 Fairlawn Way, Golden Valley, MN
- Approaching this Dream Home your eyes are drawn to the striking entry with crisp lines, dramatic overhangs, storefront glazing, and a pop of cherry red at the front door.
- The new design accentuates and enhances the modern split-level characteristics of the home, while the interior opens up to create a mixture of open and private spaces.
- As you enter the home you are surrounded by exquisite Douglas fir-wrapped walls and ceiling, punctuated with a hidden entry closet and playful box cutouts on the stairway wall for the homeowners to display photos and favorite artifacts.
- Walking toward the back, experience the transformed open floor plan with large windows providing an abundance of natural light.
- A dark and stuffy space was transformed into a family room that breathes with a raised ceiling and fresh finishes.
- The kitchen, with its well-appointed food prep area and maximized storage space, features a soothing color palette and a clean, crisp design.
- The cozy library boasts a steel fireplace face and surround, floating steel shelving, and a window seat with additional storage.
- Tired bathrooms were refreshed with sleek floating cabinetry, modern finishes, and direct set triple-pane glass to provide natural daylight while maintaining privacy.
- Off of the back of the home, an updated deck features clear cedar decking, a galvanized metal rail system with stainless steel cables, permeable paving for water management, and plenty of space for entertaining.
- Special attention was paid to reducing the energy impact of this home—the mechanical systems were updated, closed-cell insulation was added to the attic space and throughout the house, and a solar array now graces the roof.
The 2020 Spring Parade of Homes Remodelers Showcase is sponsored by Marvin.



