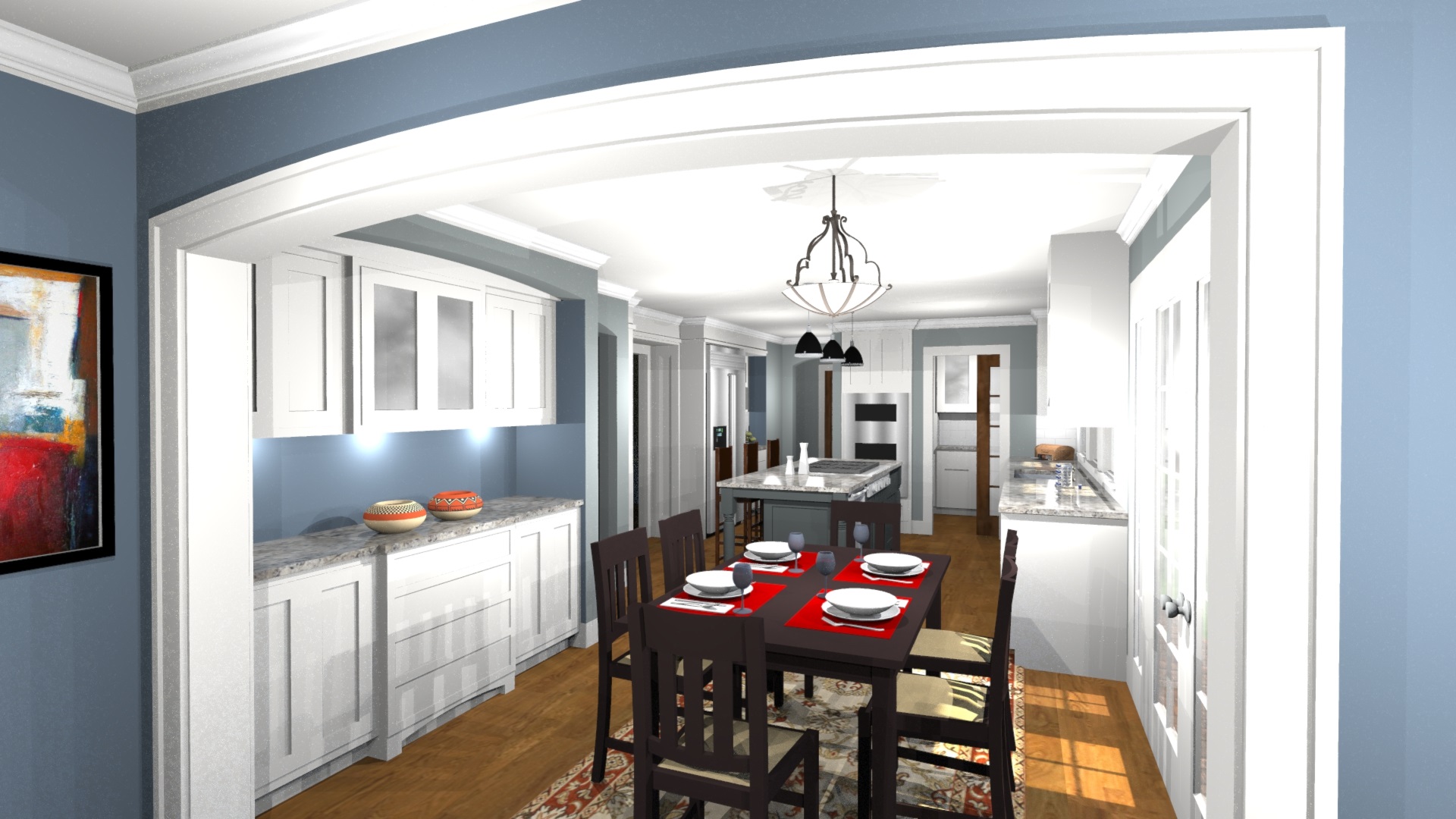During each Remodelers Showcase tour, BATC’s charitable arm, the BATC Foundation, selects very special Remodelers Showcase remodeled homes as their Artisan Dream Remodeled Homes. The public is invited to help area families in need by visiting these homes, which require a $5.00 donation to enter. All proceeds help continue the Foundation’s work building and remodeling homes for low-income or specially challenged Twin Cities’ families. All other Remodeled Homes are open for viewing at no cost.
This Spring, three Remodelers Showcase Dream Remodeled Homes are open for touring:
Remodelers Showcase Entry #R29
Xpand, Inc.
2730 Pleasant Road, Orono
Whole House Remodel
Lakeside Coastal

What happens when you take a nice home overlooking Lake Minnetonka and turn a great remodeler loose? In this case, a whole home remodel designed to maximize its amazing lake views, provide the perfect spaces for its family, and all with a delicate Artisan touch.
- 1950s home transformed with two additions
- Graceful new exterior defines lake living with columns framing the new front porch, presented in a perfect balance of shakes and stone
- The new, expanded garage steps directly into a convenient mud room and pantry
- Step further into the gorgeous interior and discover amazing views from its new, open layout
- You’ll love the soaring, vaulted great room with warming fireplace and wall of windows
- The gourmet kitchen is designed to please, with custom cabinets that provide a space for everything while setting a graceful tone
- Private and convenient, the main-level master suite is a dream, with built-ins, large walk-in closet and double slipper tub
- The vaulted sunroom is a perfect retreat for reflection, or a sunny gathering space for family and friends
- Speaking of, family and friends will definitely want to see the custom wine cellar created with Mahogany reclaimed from the original structure
- And, of course, what would a lakeside home be without the perfect deck to enjoy it from – this one in iron wood with glass railings
Remodelers Showcase Entry #R33
AMEK Custom Builders, Inc.
15021 Woodruff Road, Wayzata
Whole House Remodel
Saltbox Style

After extensive fire damage, this traditional New England saltbox-styled Wayzata home provided a blank slate to fulfill the owners’ dreams. AMEK Custom Builders was able to do just that by retaining the distinctive architectural style, expanding the living spaces with four additions, and modernizing the floor plan.
- Addition number one: a Minnesota perfect four-season porch with gas fireplace
- Addition number two: enlarging the master bedroom suite to include a free-standing tub, walk-in shower and another gas fireplace
- Addition number three: a new front portico to welcome family and guests
- Addition number four: an inviting open porch to enhance the backyard
- The site-finished white oak flooring underfoot sets the stage for what comes next
- Like the beautifully crafted, custom millwork and cabinetry in a dark cherry and enameled white finishes
- Top-quality Wolf and Sub-Zero commercial appliances in the open layout kitchen are a cook’s dream
- As are the quartz and granite countertops and built-in pantry
- Exceptional materials and products like Marvin Ultimate double-hung windows and James Hardie exterior siding for peace of mind
Remodelers Showcase Entry #R345
Oslo Builders
5600 Code Avenue, Edina
Whole House Remodel
Living in Comfort

When the homeowners of this stylish 1960 mid-century modern home needed a renovation, they wanted to keep the look but make the home more livable and comfortable for their 2016 family. Oslo Builders succeeded beautifully on both counts.
- All new Marvin windows provide a panoramic view of Edina’s Lake Melody everywhere you stand in the common spaces of the open floor plan
- Custom painted cabinets throughout the kitchen and adjoining butler’s pantry combined with high-end Miele appliances make this a kitchen to remember
- Step up into the main-level mud room from the garage or conveniently take the second stairwell directly to the basement mud room to keep messes at bay
- Five-inch white oak hardwood flooring flows gracefully through the main floor
- The raised ceiling and custom-built beam details are stunning and one-of-a-kind
- Ahh, the master suite with wood tongue-and-groove ceiling, large master closet, and designer tiled shower make a perfect retreat
- Two lower-level bedrooms provide plenty of space for guests or a large family
- A delightful side deck with perfect views of the lake beckons after a long day
- Converting the existing fi replace into an outdoor wood burner on the back deck makes this the place to be on cool fall evenings or anytime the occasion calls
- All new mechanicals, wiring and insulation assures all the efficiency and technology you would expect in 2016
xxxxx
The 2016 Spring Parade of Homes is sponsored by Marvin Windows and Doors


