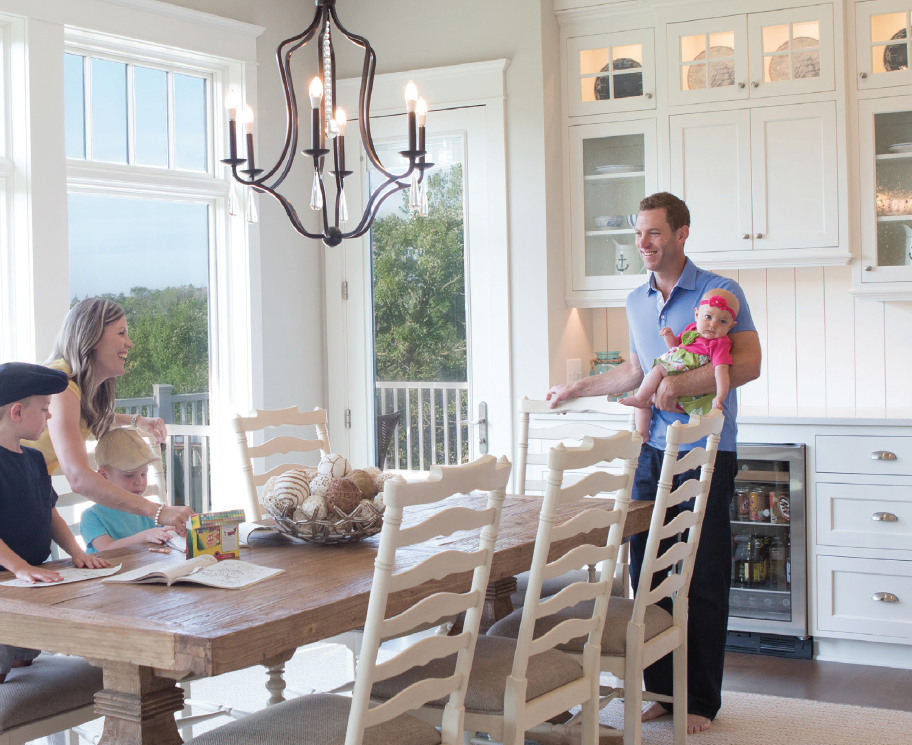The Parade of Homes Guidebook cover once again features a real family from the area and tells their story inside. This young family wanted to raise their children in a close-knit community and on a lake. They found just that in their new home by Mark D. Williams Custom Homes.
Cape Cod on the Lake
By Katy Baar
This beautiful cape-cod residence from our June Artisan Home Tour is the perfect backdrop to share the homebuilding experience of owners Dan and Jackie, featured on our cover. The five-bedroom, 6,430 finished square-foot home features timeless design, custom nuances and impressive luxuries like an upstairs putting green, indoor Hoosier-themed sport court, old-world mahogany pub, stone-accented wine cellar, and beautiful views of Lake Bavaria in Chaska.
When building a brand new custom home, homeowners Dan and Jackie learned that the sky is the limit, especially with the talented team at Mark D. Williams Custom Homes. But, the down-to-earth homeowners weren’t always sold on new construction. According to Dan, “We actually were not planning to build and we looked at existing lake-side houses for about three years.”
His wife Jackie described their turning point, saying, “Then we saw our lot and fell in love with it! At that point we realized we were going to begin the building process.” While the lake lot location was perfect for them, “We also loved the idea of customizing our house to fit our family, and that sold us on building new,” Jackie added.
The Chaska neighborhood was another huge draw. Both Dan and Jackie grew up in small towns and wanted their kids to grow up on a lake with a similar small-town feel.
The peaceful backdrop that the private lot afforded, combined with the development’s cottage inspired style, made this their ideal location. In addition, Mark Williams, President of Mark D.
Williams Custom Homes, grew up in Chaska and offered an intimate and personalized experience by only taking on a few builds/remodels per year.
Of course, the best part of building new was “making this house our family home,” explained Jackie. Every aspect of the home was suited for their lifestyle and what would be best for their two sons, Mack and Masen, and daughter Maggie. “We wanted each of them to have something special about their bedrooms as well as areas they could let out their energy,” she added.
The kids were so excited to move in, making the long building timeframe a challenge. When the young couple was still just meeting with the architect, their son Mack, who is five years old, kept asking, ‘Are we moving in this Saturday?’”
Dan and Jackie were equally as excited. When the day came for their family to finally move in to their dream home, the moment was a special one.
“We enjoyed seeing the house come together throughout the build process, but were thrilled to see our ideas come to life when we entered the front door.
Family Features
The new home includes several features geared for the family:

Lofted Play Area Just up the ladder, a lofted den provides the perfect playroom for Mack and Masen. A Jack-and-Jill bath serves as a functional way to connect both rooms while still giving the adoring brothers their own space.

Secret Bookshelf Hideaway When youngest child Maggie gets tired of her two brothers, she can retreat to her secret playroom, located behind a hidden bookshelf inside her bubblegum pink bedroom.

Hoosier-Themed Sport Court Minnesota winters aren’t a problem when your home features a large Hoosier-themed sport court. While the kids let out their energy, mom and dad can enjoy a refreshment from the home’s lower-level wet bar.

Spa-Like Master Suite Dan and Jackie’s master suite features his-andher closets, double vanities, an elegant soaking tub and bedroom featuring vaulted ceiling, cozy shiplap walls and serene sunset and sunrise views of Lake Bavaria. What’s not to love?

Bonus Room Putting Green What better way to unwind than with your very own fairway? A true dream home feature for Dan, this upper-level bonus room features a unique putting green where he can practice his golf game year-round.

Open Concept Fit for the Entire Family Thoughtfully designed for the family, this home features an open concept layout that maximizes lake views, provides abundant storage and offers gathering spaces to enjoy together as a family for a long time to come.
-30-
The 2016 Fall Parade of Homes is sponsored by The Tile Shop and Wells Fargo Home Mortgage.


