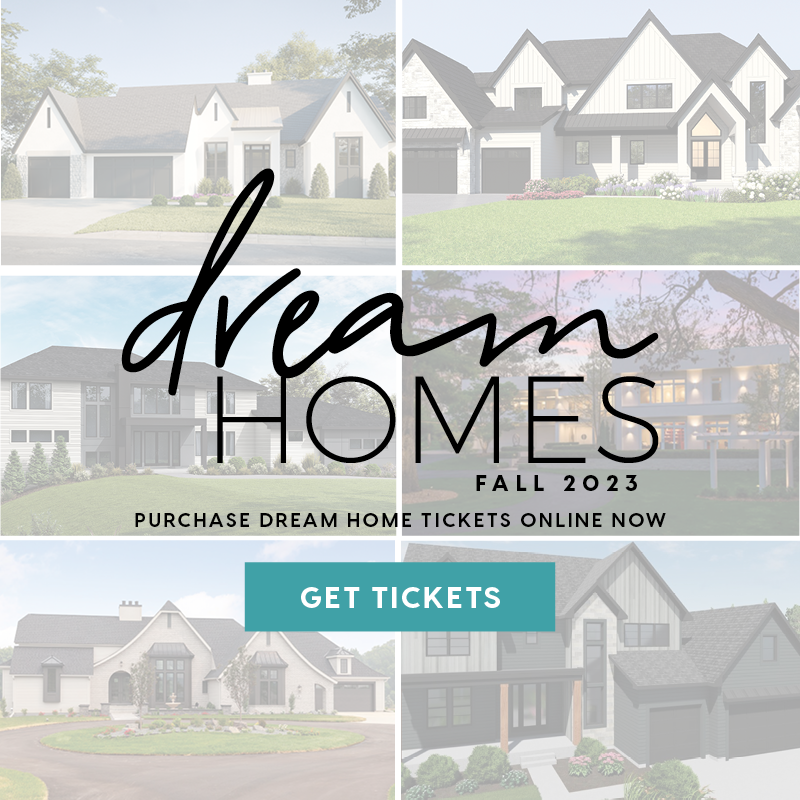Tour goers on the Fall Parade of Homes will once again have the chance to help area families in need when they visit five Dream Homes on the tour. These five exceptional homes are the only homes on the tour where attendees pay a tax-deductible $5 admission at the door or purchase an all-access pass online to tour all the Dream Homes. This money raised supports the work of the Housing First Minnesota Foundation, the charitable arm of Housing First Minnesota.
The Foundation taps the talents and resources of the association’s member builders, remodelers, trade partners, and volunteers to support our communities by building and remodeling safe housing for Minnesotans in need.
Tickets to tour the five Dream Homes are available online at ParadeofHomes.org and in-person at the Dream Homes. An all-access pass to tour all five Dream Homes, plus the Remodeled Dream Home open the final weekend, can be purchased online at ParadeofHomes.org.
2023 Fall Parade of Homes Dream Homes include:
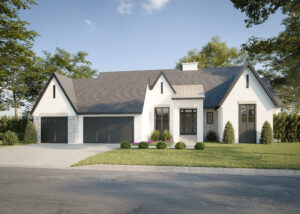
#52 by Swanson Homes
16925 – 46th Avenue N. Plymouth, MN 55446
5 Bedroom | 4 Bathroom | 4,408 Square Feet
This modern rambler is nestled beautifully in Wayzata schools’ neighborhood of Hollydale. This home features a chef-style open-concept kitchen that leads to a stunning dining area and great room. The main floor offers a study, a walk-in prep kitchen and pantry, and a three-season porch with a fireplace. It also features a luxurious vaulted primary suite. The lower level is ready to entertain with a wet bar, an exercise room, billiards area, media lounge, along with three extra bedrooms and two baths. You will find beautifully appointed interior selections in this modern Dream Home. 10’ beamed vaulted ceilings, natural stone, and impressive light fixtures are a few of the standout features you will notice as you tour. Don’t miss the detailed custom white oak cabinetry paired with luxury furnishings and thoughtful interior design by Carbon 6 Interiors.
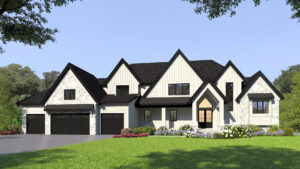
#158 by Parent Custom Homes, LLC
4764 – 146th Avenue NE, Ham Lake, MN 55304
4 Bedroom | 4 Bathroom | 6,579 Square Feet
Parent Custom Homes is excited to show you our latest two-story home with an amazing kitchen with two islands, extraordinary cabinets, and a large, vaulted porch with an indoor-outdoor fireplace. This home is a unique design with an office and playroom located between the main and second floors. The upper level has four bedrooms, a Jack-and-Jill bath, laundry and a guest suite. The lower-level bar area has 14′ high ceilings. Don’t miss the sport court, sauna, exercise room, pool, outdoor kitchen, patios with porcelain pavers, and an oversized four-car garage with epoxy floor. Plus, all of the amenities and attention to detail you have come to expect from Parent Custom Homes.
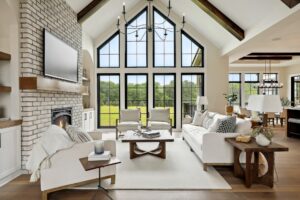
#230 by TJB Homes, Inc.
5671 Oakridge Trail S., Afton, MN 55001
3 Bedroom | 3 Bathroom | 4,997 Square Feet
Welcome home to TJB Homes’ custom-designed walkout rambler with some of the best views in Afton Creek Preserve. Bright and airy open-concept plan featuring a great room with gas fireplace and beamed vault throughout. The gourmet kitchen has custom-designed cabinet features with a large island, spacious perimeter countertops, and a large walk-in pantry. Not to be missed is the flex/office space! This home includes open sun-filled spaces with walls of Andersen windows and access to a four-track porch with a fireplace. On the lower level, there are two more bedrooms, a great family entertainment space, a custom bar and so many architectural details throughout! The golf simulator room and a secret room on the lower level are waiting!
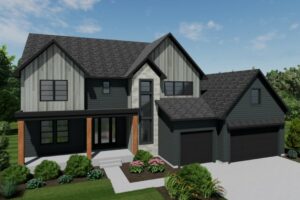
#239 by Kootenia Homes
9592 Iron Horse Road, Woodbury, MN 55129
5 Bedroom | 4.5 Bathroom | 5,387 Square Feet
Aster Landing, with 25 custom homes, presents this 5,387-square-foot model with Andersen windows that focus on a wonderful backdrop. This home boasts five bedrooms, five bathrooms, a gourmet kitchen, an office and a 32′ wide four-season porch. The lower level has the fifth bedroom, rec. room, wet bar, exercise and an indoor sports gym. The upper level has four bedrooms and three bathrooms including a tremendous owner’s bedroom, bath, and closet.
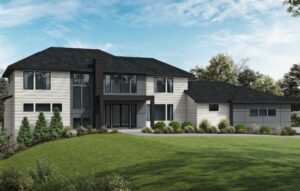
#261 by Homes by Tradition, LLC
704 Lauvoo Lane, Eagan, MN 55123
5 Bedroom | 6+ Bathroom | 5,159 Square Feet
Set privately on a 3.25-acre wooded property, this contemporary design combines beauty and functionality with a striking minimalist approach. The interior blends crisp whites and clean lines with warm textural elements for an appealing color palette. The thoughtfully designed floor plan showcases a 19-foot vaulted great room with an open glass catwalk, gourmet kitchen with custom rift-cut white oak cabinetry and specialty-crafted spaces throughout. Indoor-outdoor entertaining was emphasized in the design, seamlessly integrating the outdoor living spaces, pool and patios. From the private owner’s wing on the main level to the elevated finishes, this home is a true showcase.
The 2023 Fall Parade of Homes is sponsored by US Bank and Xfinity.

