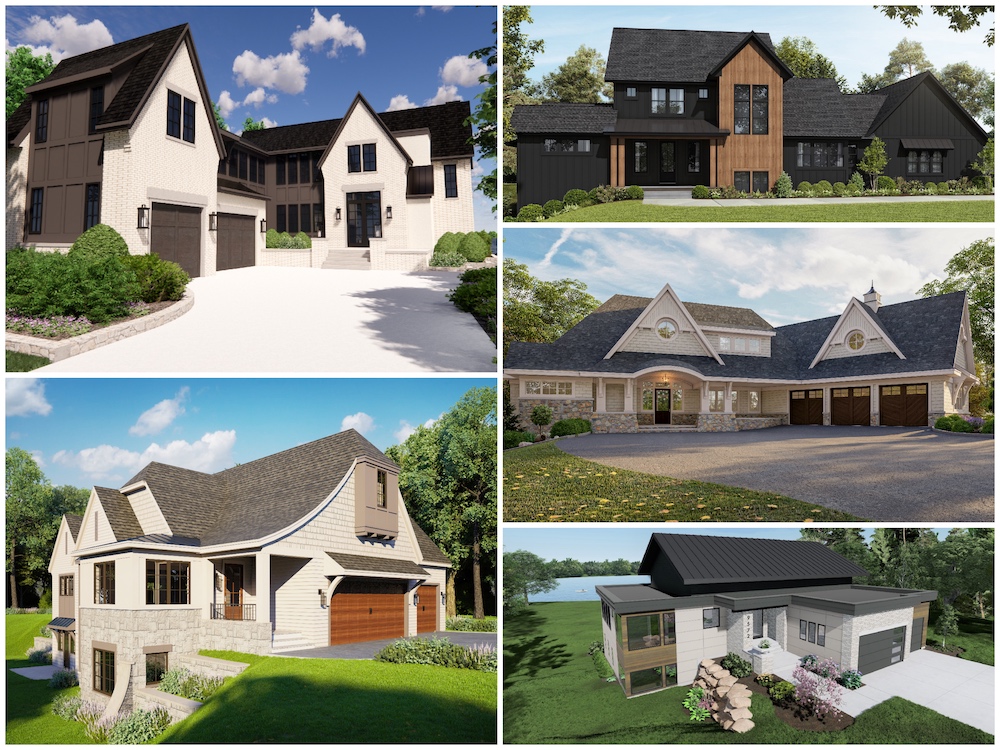ROSEVILLE, MINN. (August 2022) — This fall, the public has an opportunity to help area families in need when they visit five Dream Homes during the Parade of Homes. When visitors tour these incredible homes, they are asked for a tax-deductible $5 admission, which supports work of the Housing First Minnesota Foundation, the charitable arm of Housing First Minnesota.
The Foundation taps the talents and resources of the association’s member builders, remodelers, suppliers, and volunteers to support our communities by building and remodeling safe housing for Minnesotans in need.
Tickets to tour the five Dream Homes are available online at ParadeofHomes.org, in the Parade of Homes app and at the doors of the Dream Homes.
There is also an option to purchase an all-access pass for the Dream Homes that allows visitors to tour each of the five new Dream Homes and the two Remodeled Dream Homes for a discounted price. All-access passes must be purchased online.
2022 Fall Parade of Homes Dream Homes include:
Homes by Tradition, LLC in Lakeville
Parade Home No. 88
22102 Goose Lake Pass, Lakeville
4 Bedroom | 3.5 Bathroom | 4,546 sq. ft.
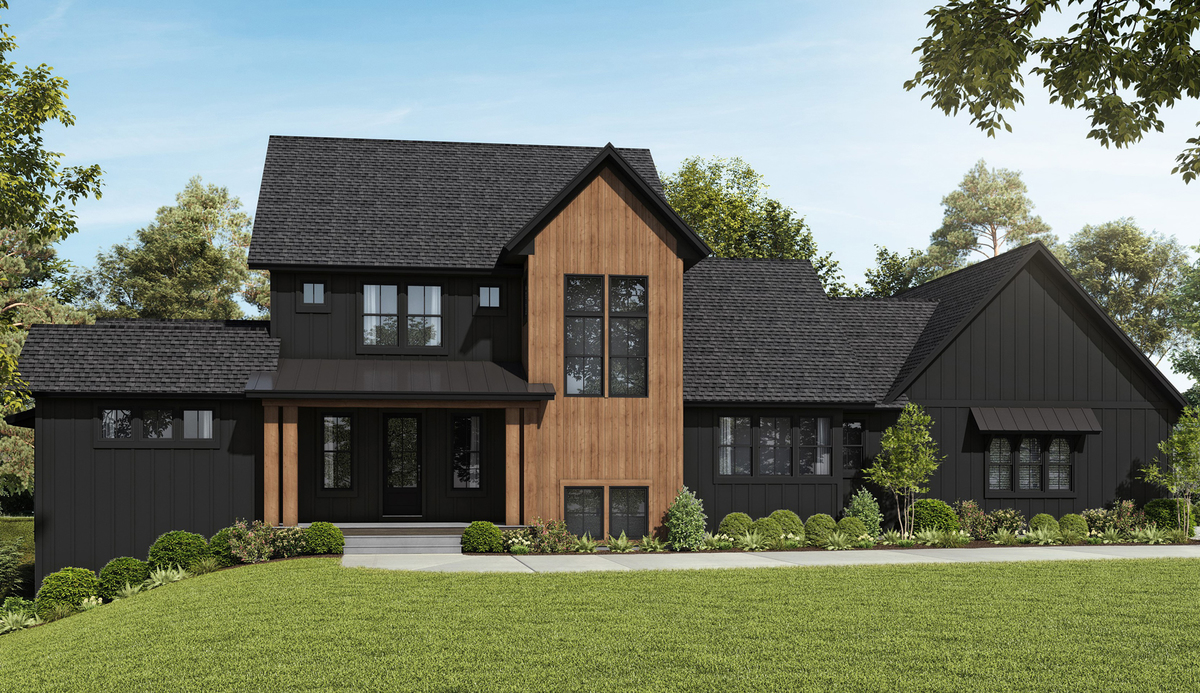
This striking minimalist design sits on a 3-acre picturesque property in our distinguished Reverence neighborhood. The modern farmhouse-inspired architecture is carefully curated with an edge, showcasing steeply pitched gables, metal accents, and a bold, dark exterior with natural wood elements. Scandinavian design influenced the interior, with a minimal, clean approach that combines beauty and functionality. Indoor-outdoor entertaining was emphasized through the design, pulling in the natural beauty of the land while seamlessly integrating the exterior living spaces and pool area.
Black Dog Homes
Parade Home No. 142
3205 Fairchild Avenue, Wayzata
5 Bedroom | 3.5 Bathroom | 4,738 sq. ft.
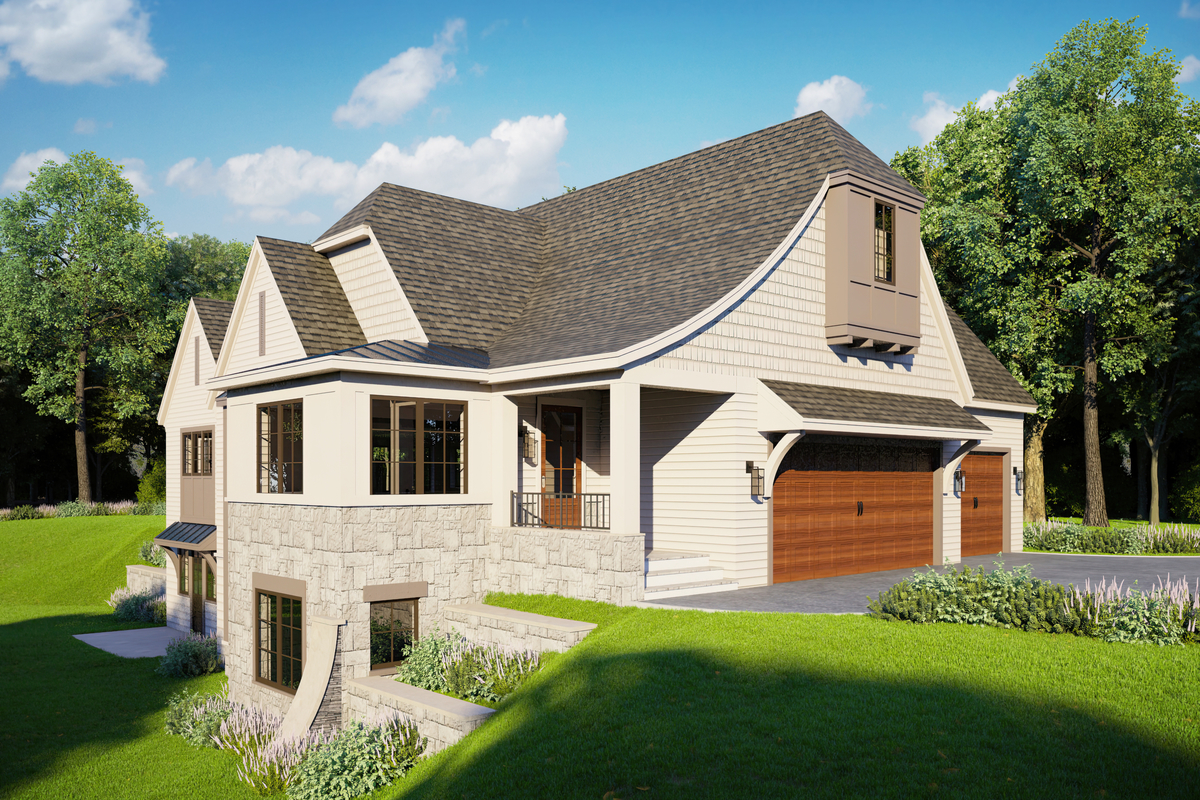
Perched on a quiet street near Lake Minnetonka, inspiration awaits at this stunning Cottage Tudor home. This 4,738 square-foot home brings an Old World Style into a Modern Age. With an eclectic tudor interior design that unfolds throughout the home, this beautiful custom build is sure to capture your heart at first glance!
Mark D. Williams Custom Homes, Inc.
Parade Home No. 144
1085 Heritage Lane, Orono
4 Bedroom | 3.5 Bathroom | 4,891 sq. ft.
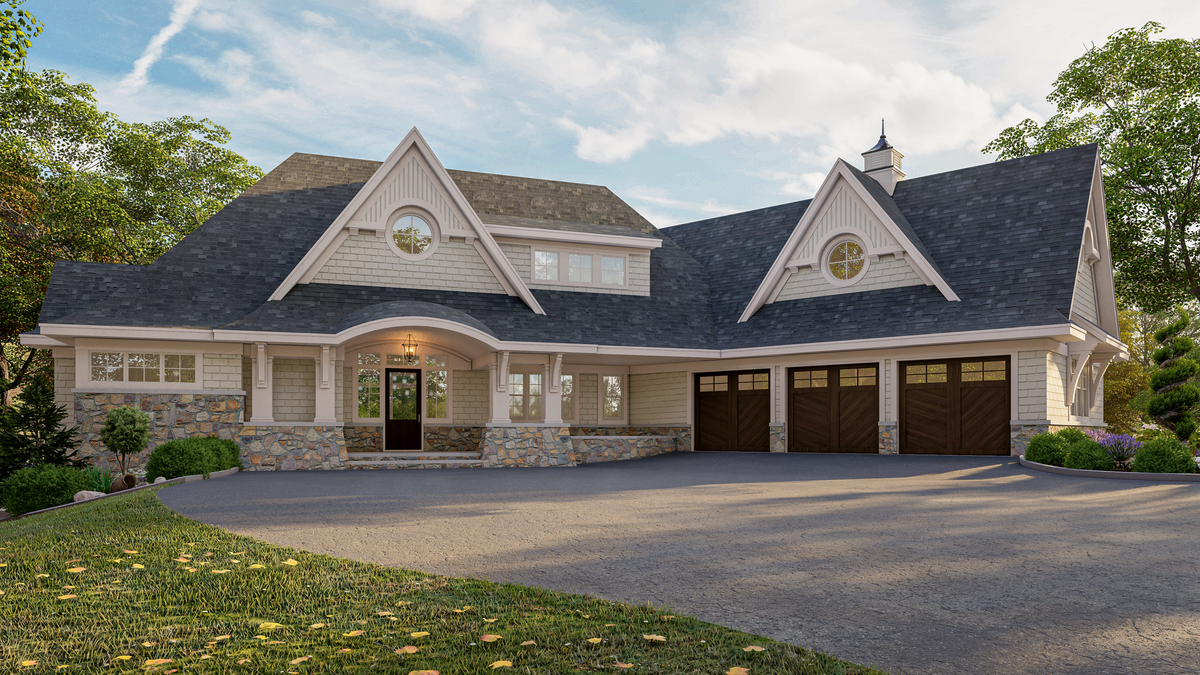
Situated on a pond on the Luce Line trail, this idyllic home feels tucked in seclusion but is just a breezy golf cart ride to the Lake Minnetonka marina. Beautiful wainscoting, ceiling accents, and custom cabinetry highlight exquisite woodwork and craftsmanship — making it a comfortable and inviting haven.
Zawadski Homes, Inc.
Parade Home No. 271
5486 Lake Avenue, Shoreview
4 Bedrooms | 5 Bathrooms | 5,321 sq. ft.
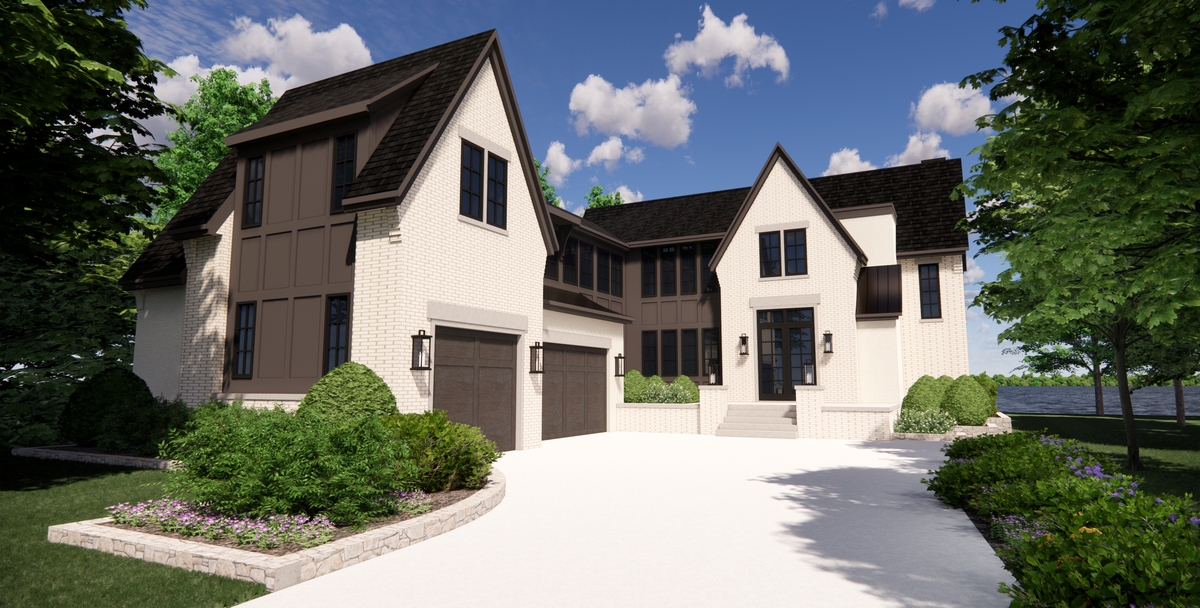
In this exquisite, architecturally designed 5,300-square-foot two-level home you’ll be drawn into the spacious great room with 10′ ceilings, a gorgeous fireplace, and amazing lake views. This open floor plan has a gourmet kitchen with two islands, a butler’s kitchen, a sunroom with a custom stone-surround fireplace, and plenty of room for entertaining. You can ascend to the second floor by elevator or take the stairway where you’ll notice the architectural arch detailing continued throughout this home. The second floor features a primary suite with beautiful lake views, three additional bedroom suites, a pocket office, TV room, exercise room, and laundry room.
Kootenia Homes
Parade Home No. 329
9572 Iron Horse Road, Woodbury
2 bedroom | 2 bathroom | 3,737 sq. ft.
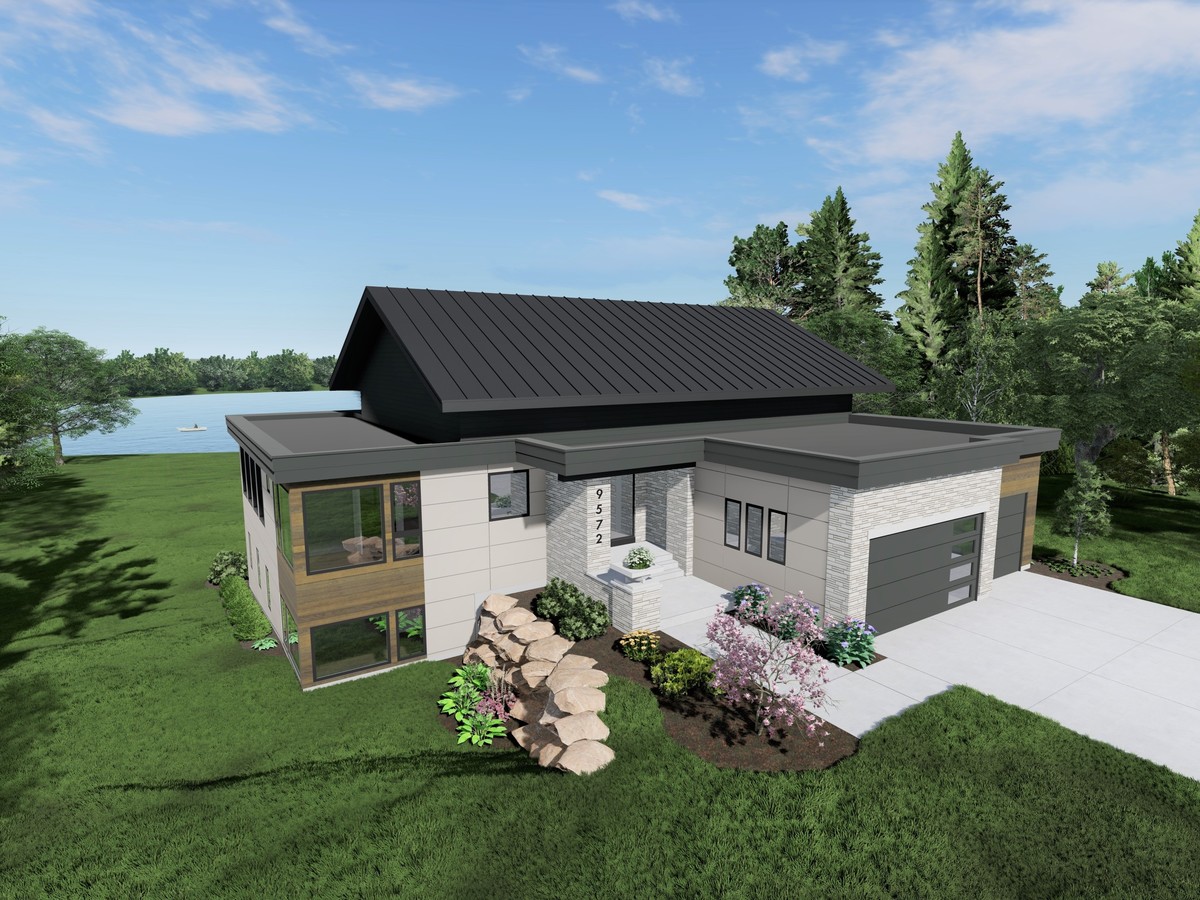
This walkout single-level-living home showcases a bit more modern design. The main feature is a 30′-wide window wall from Andersen overlooking Bailey Lake. Exterior features stone, James Hardie Reveal panels, and a metal roof. Inside you will notice walnut cabinetry, a cozy main-level office, and a 22′ three-season porch with views and an inside grill area. The owners’ suite has a great view of the water and a completely tiled bathroom with in-floor heating. The lower level has in-floor heating, a steam shower, a workout room, and much more. An incredible patio area has water features, a hot tub, and even a putting green.
The 2022 Fall Parade of Homes is sponsored by US Bank & Xfinity.


