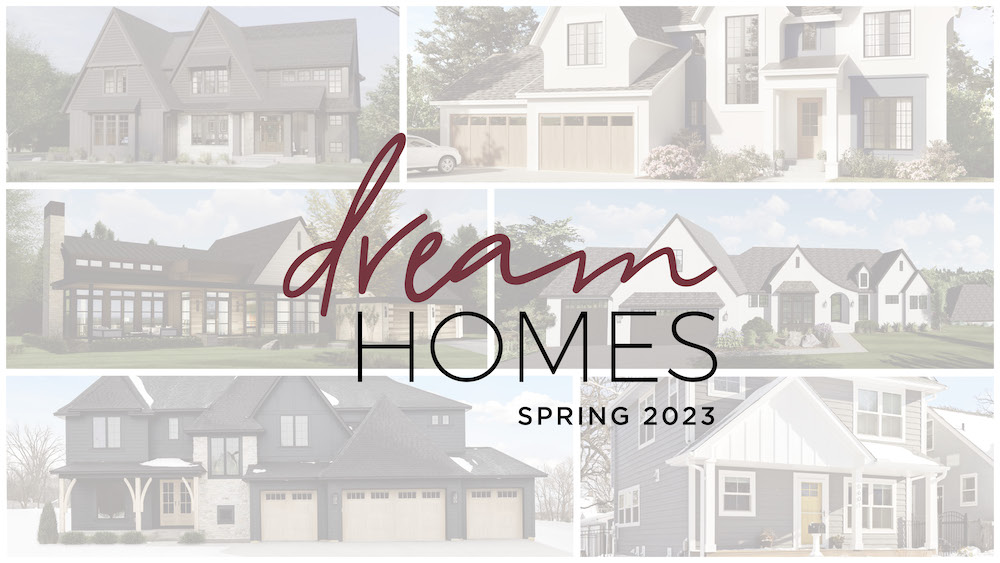Tour goers on the Spring Parade of Homes will once again have the chance to help area families in need when they visit five Dream Homes on the tour. These five exceptional homes are the only homes on the tour where attendees pay a tax-deductible $5 admission at the door or purchase an all-access pass online to tour all the Dream Homes. This money raised supports the work of the Housing First Minnesota Foundation, the charitable arm of Housing First Minnesota.
The Foundation taps the talents and resources of the association’s member builders, remodelers, suppliers, and volunteers to support our communities by building and remodeling safe housing for Minnesotans in need.
Tickets to tour the five Dream Homes are available online at ParadeofHomes.org and in-person at the Dream Homes. An all-access pass to tour all five Dream Homes, plus the Remodeled Dream Home open the final weekend, can be purchased online at ParadeofHomes.org.
2023 Spring Parade of Homes Dream Homes include:

#41 by Denali Custom Homes, Inc.
1837 Fagerness Point Road, Orono, MN 55391
4 Bedroom | 4 Bathroom | 3,756 Square Feet
Welcome to the quintessential “empty nester” summer home! This modestly spacious home boasts just over 3,500 square feet and provides the perfect place to spend leisure time with friends and family. Featuring spectacular views of Lake Minnetonka, the outdoor covered terrace opens into the grand vaulted great room that features custom beams and a fireplace. The beautifully appointed entertainer’s kitchen leads you into a private screened porch that features a stone fireplace for those chilly nights. Additionally, the highly requested main-floor primary suite checks all the boxes. The lower level accommodates guest rooms, an additional family room, and storage.
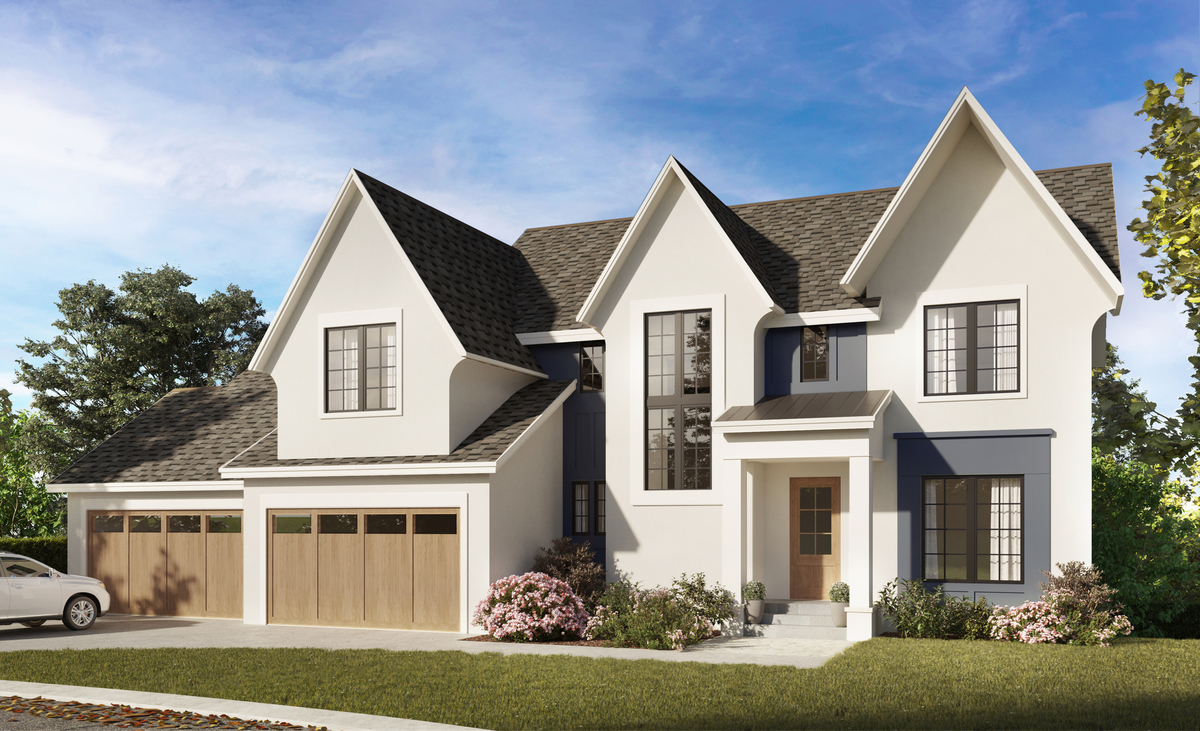 #66 by Swanson Homes
#66 by Swanson Homes
16960 – 46th Avenue N., Plymouth, MN 55446
5 Bedroom | 5 Bathroom | 6,233 Square Feet
This home features a chef-style, open-concept kitchen that leads to a stunning dining area and great room. The main floor offers a study, a walk-in prep kitchen and pantry. Plus, a 3-season porch with a cozy fireplace. There are 4 bedrooms upstairs including a luxurious vaulted primary suite. The lower level is ready to entertain with wet bar, rec area, athletic court, 5th bedroom, and bathroom.
You will find beautifully appointed interior selections in this two-story modern Dream Home. 10’ beamed vaulted ceilings, natural stone, and impressive light fixtures are a few of the standout features you will notice as you tour. Don’t miss the detailed custom white oak cabinetry paired with luxury furnishings and thoughtful Interior Design by Carbon 6 Interiors.
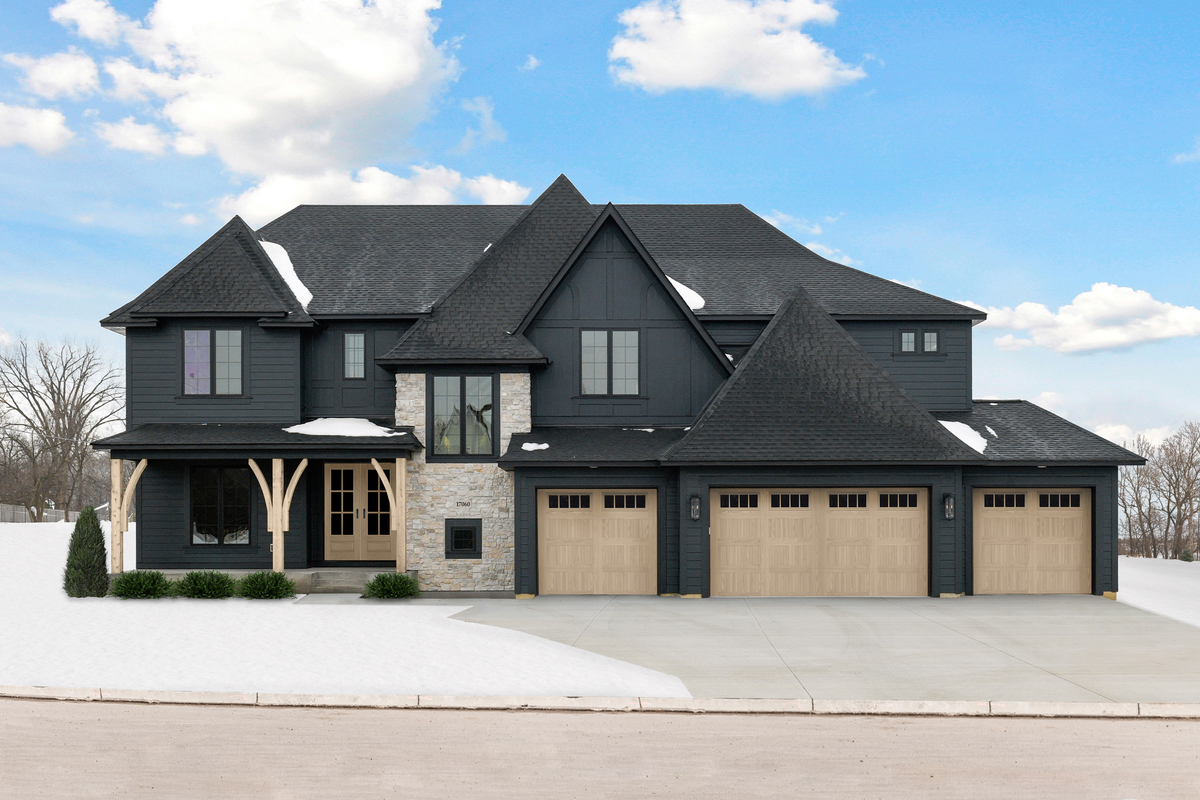 #68 by Stonegate Builders in Plymouth
#68 by Stonegate Builders in Plymouth
17060 – 46th Avenue N., Plymouth, MN 55446
5 Bedroom | 6+ Bathroom | 5,932 Square Feet
This St. Croix home features a gourmet kitchen, great room with stunning fireplace, beamed ceiling, built-ins, mudroom, powder bathroom, flex room, and screen porch with another cozy fireplace and grill deck. The upper level has an owner’s suite, laundry room, loft, three bedrooms with walk-in closets and ensuite bathrooms. The lower level has a rec. room with fireplace, game room, wet bar, athletic court, fifth bedroom, and sixth bathroom.
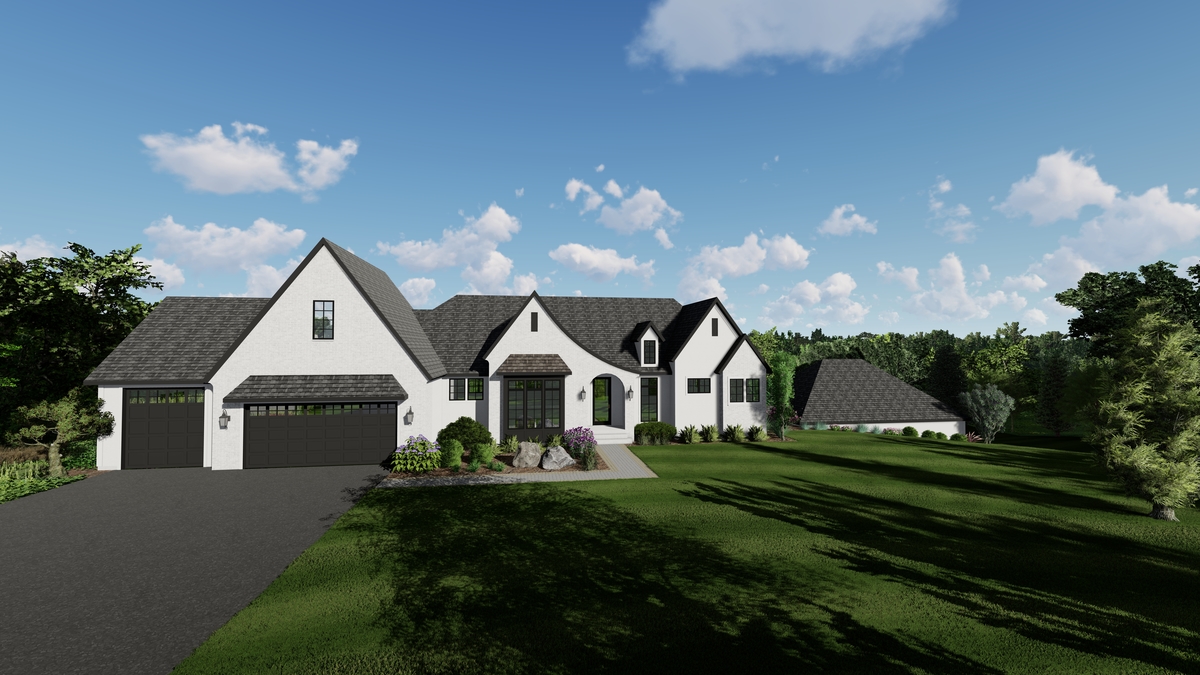 #234 by Style & Structure in Lake Elmo
#234 by Style & Structure in Lake Elmo
5736 – 57th Street Cove N., Lake Elmo, MN 55042
4 Bedroom | 4.5 Bathroom | 5,231 Square Feet
This beautiful Lake Elmo custom home features stunning details around every corner. With beautiful custom built-ins and cabinetry, stunning arches and wallpaper throughout this home is truly unique. This home features a large kitchen island, a dining room for hosting, heated flooring throughout, a library, and an indoor pool.
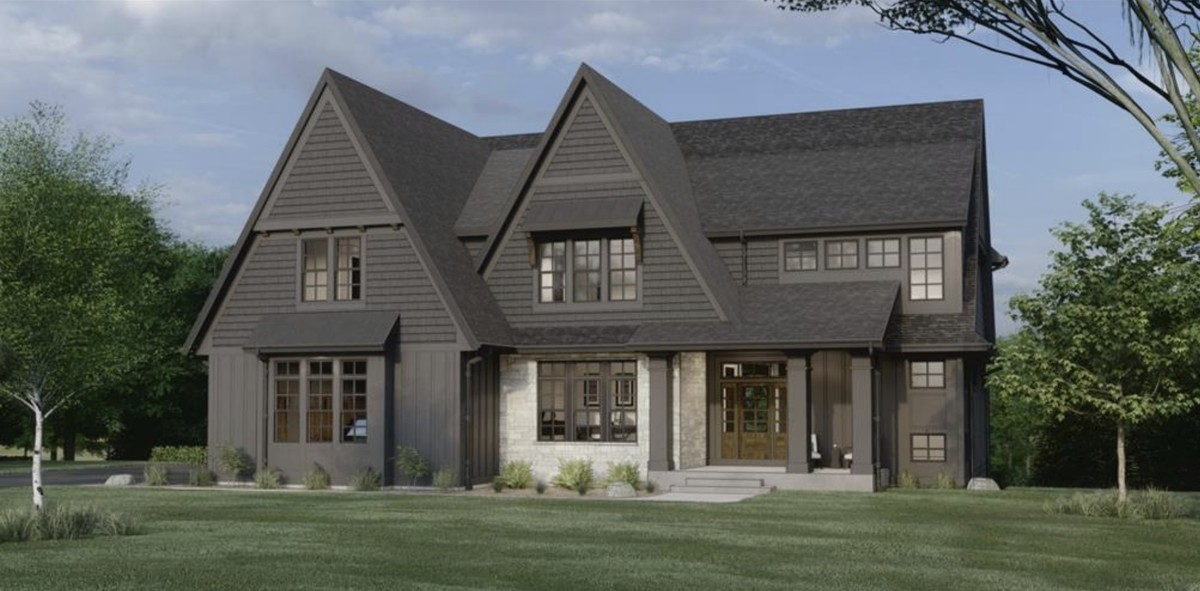 #359 by Custom One Homes
#359 by Custom One Homes
7972 – 207th Street E., Credit River, MN 55372
5 Bedroom | 5 Bathroom | 6,194 Square Feet
This stunning, traditional home sits on a 2.6-acre lot and has over 6,000 square feet of living space. The spacious floor plan features five bedrooms, five bathrooms, 10-foot main-level ceilings, a kids lounge, athletic court, exercise room, and a lower-level bar and wine area that is excellent for entertaining with elegance.
The 2023 Spring Parade of Homes is sponsored by US Bank and Xfinity.

