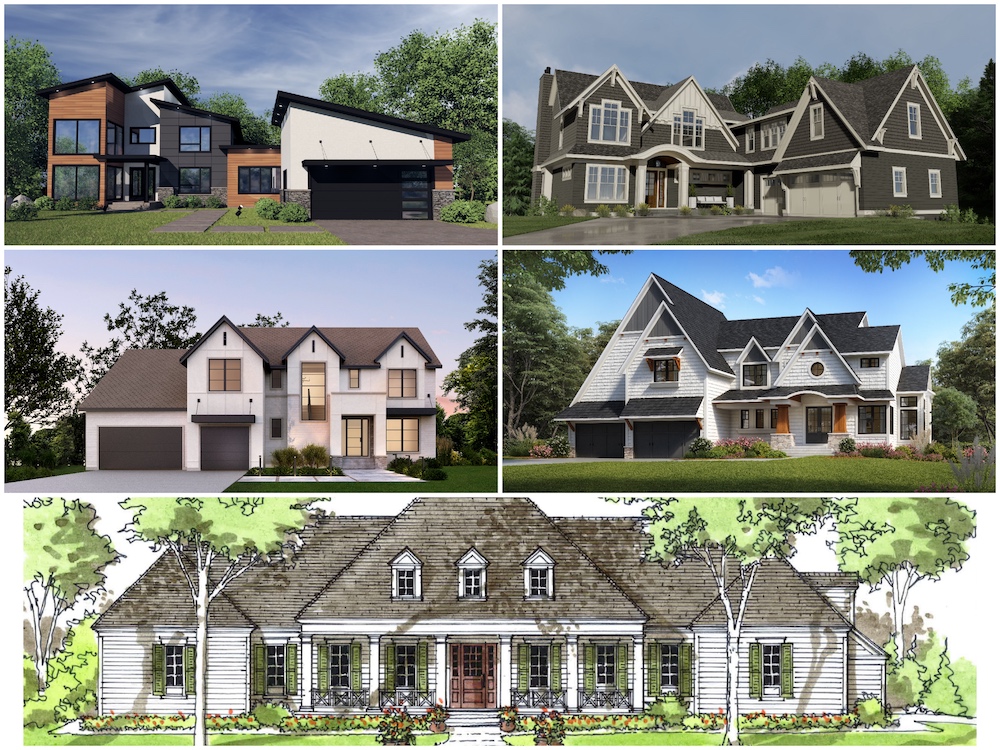ROSEVILLE, MINN. (Feb. 2022) — Tour goers on the Spring Parade of Homes will once again have the chance to help area families in need when they visit five Dream Homes on the tour. These five exceptional homes are the only homes on the tour where attendees pay a tax-deductible $5 admission at the door or purchase an all-access pass online to tour all the Dream Homes. This money raised supports the work of the Housing First Minnesota Foundation, the charitable arm of Housing First Minnesota.
The Foundation taps the talents and resources of the association’s member builders, remodelers, suppliers and volunteers to support our communities by building and remodeling safe housing for Minnesotans in need.
Tickets to tour the five Dream Homes are available online at ParadeofHomes.org, in the Parade of Homes app and at the Dream Homes. An all-access pass to tour all five Dream Homes, plus the Remodeled Dream Home open the final weekend, can be purchased online at ParadeofHomes.org.
2022 Spring Parade of Homes Dream Homes include:
Highmark Builders, Inc.
Parade Home No. 3
13774 Bird Song Court, Minnetonka
5 Bedroom | 4 Bathroom | 4,324 Square Feet
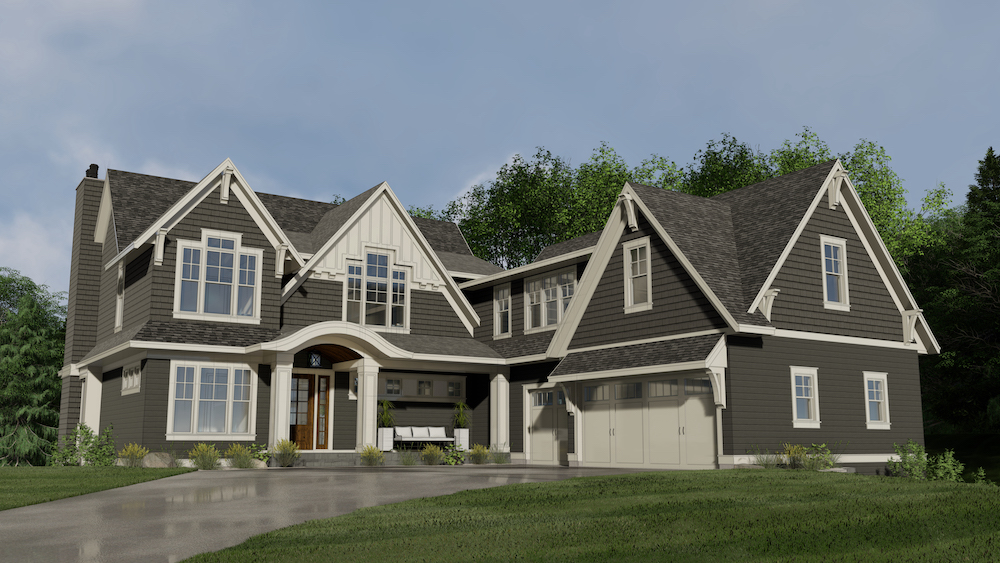
Imagine yourself at home. With 4,324 square feet of luxury surrounding you, it’s hard to find one focal point you’ll love most in this new build. The main floor features an inviting great room with rustic reclaimed wood beams, wood-burning fireplace, dark gray stone surround, and kitchen with custom cabinetry and an oversized island perfect for entertaining.
Head downstairs to the spacious family room—complete with game room and bar, moody guest room, tall windows for wonderful natural light, and views of the 20’ by 44’ saltwater pool. At the end of the night, the upstairs owners’ suite awaits with its large sleeping area, spacious bathroom, full shower, soaking tub area, double vanity, and walk-in closet. See how Highmark left its mark on this beautiful home.
Swanson Homes
Parade Home No. 64
6407 Archer Lane N., Maple Grove
5 Bedroom | 5 Bathroom | 6,216 Square Feet
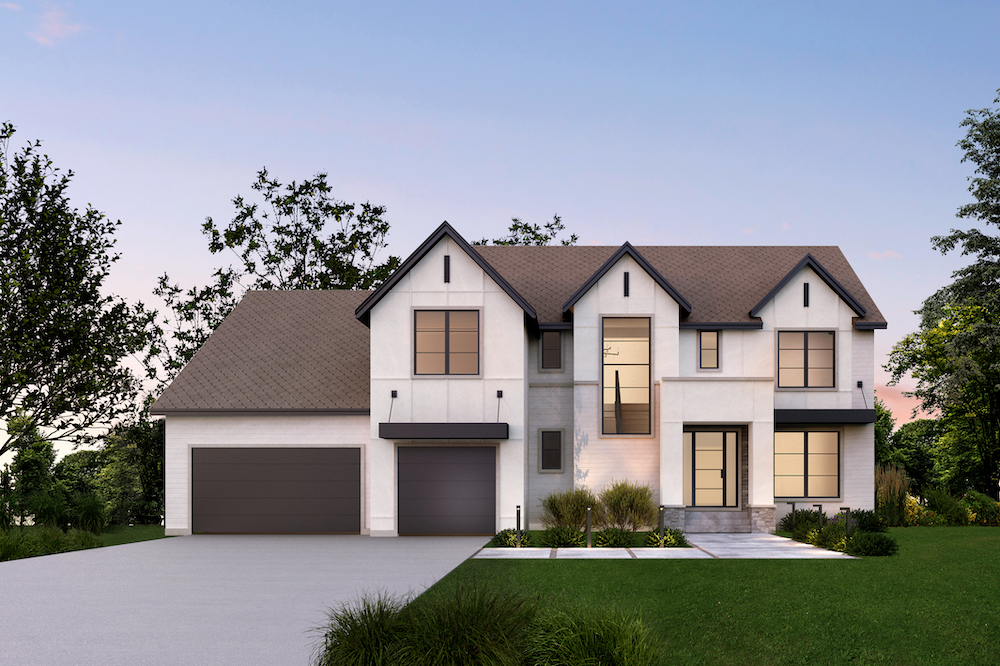
This beautiful contemporary two-story home is nestled in one of Wayzata schools’ newest neighborhoods, The Ridge at Elm Creek. Custom touches blend modern and timeless design. 10’ beamed ceilings connect the main-floor living spaces which include a chef-style kitchen featuring a 48” Thermador range and 30” refrigerator and freezer columns that flank the wine cooler.
The kitchen also features custom reeded white oak cabinetry details and quartzite countertops. Custom fabricated metal details including a barn door and railing, white oak beams, unique lighting, and warm finishes create balance throughout this modern beauty.
West Luxe Design and Build
Parade Home No. 207
1364 – 190th Street, St. Croix Falls, WI
5 Bedroom | 5 Bathroom | 5,669 Square Feet
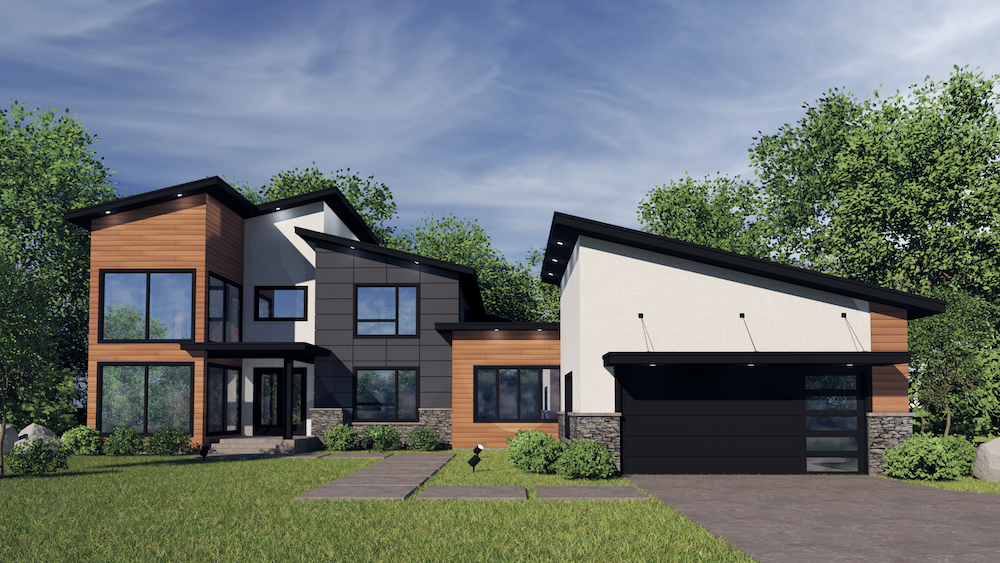
Lake home meets modern in this fully custom build overlooking Deer Lake. This five-bedroom, five-bathroom home features Lincoln windows, Trespa siding, Crystal Cabinet Works cabinetry, Cambria countertops, Fulgor appliances, an in-home gym with sauna, spacious garage, gourmet kitchen, butler’s pantry, 22’ great room ceilings, 15’ owners’ bedroom ceilings, and more!
McDonald Construction
Parade Home No. 226
5669 Garden Drive, Woodbury, MN
6 Bedroom | 5.5 Bathroom | 5,889 Square Feet
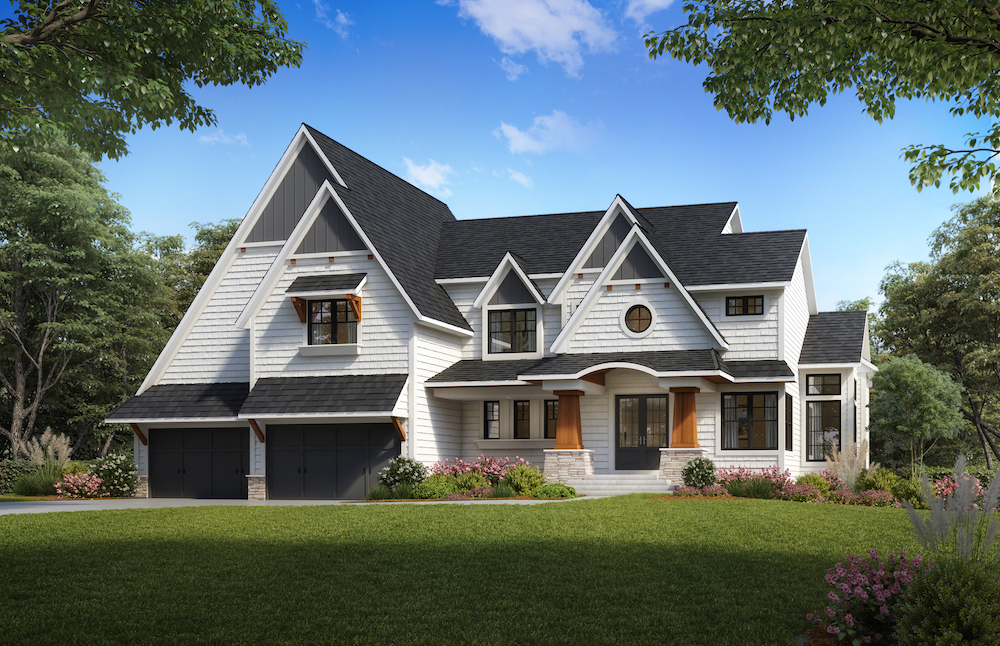
From the dramatic vaulted ceilings with reclaimed beams down to the tiniest vintage-inspired detail, this home by McDonald truly delights with its layered natural style. French oak floors flow through the main floor with a vaulted great room with beams, black windows, a shiplap fireplace, and clean white walls.
The kitchen features black painted cabinetry, an oversized island, and a hidden pantry with a coffee bar. The rear dining room opens to a screened porch with a fireplace. The central stair with split landing leads to a bonus room with built-in bunks or sleeping quarters with five bedrooms including a vaulted owners’ retreat with spa bath.
The finished lower level has an indoor gym, Finnsisu sauna, and a pub-style bar. The home includes a four-car heated garage. You won’t want to miss this meticulously curated home!
M & M Home Contractors Inc.
Parade Home No. 342
6229 Parkwood Road, Edina, MN 55436
6 Bedroom | 6+ Bathroom | 8,515 Square Feet
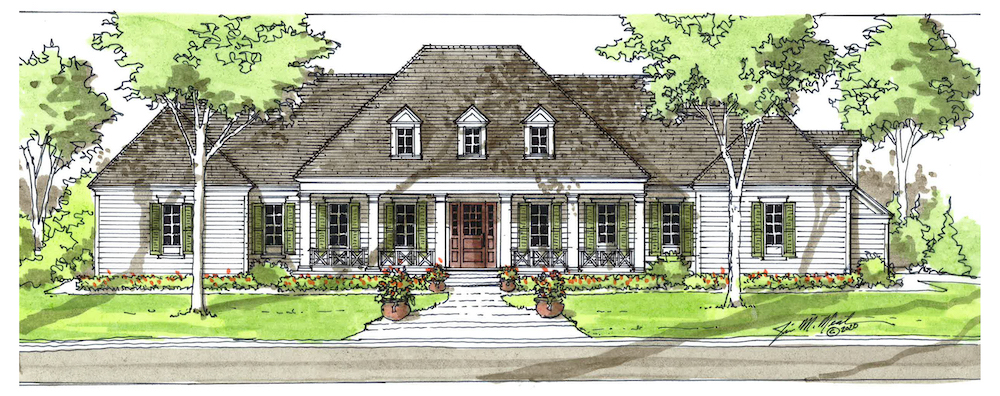
Bursting with character, this Southern charmer welcomes you with rich details in its classic symmetrical exterior, cedar-shake roof, copper gutters, and operating shutters. The charm continues through the 40’ porch featuring brick flooring, natural gas lanterns, and built-in heaters.
Inside you’ll find the kitchen with a large walnut island, custom cabinetry, and Wolf appliances. Bi-folding glass doors lead from the great room to the covered lanai and pool. The outdoor living space offers Phantom Screens, an entertainment area, gas fireplace, and an outdoor kitchen.
The upper level includes the owners’ suite and bathroom featuring spa-like amenities with an infrared sauna, steam shower, and deep soaking tub. The lower level features a sport court, media space with five TVs, a French oak bar, and so much more! Don’t miss seeing this charmer!
The 2022 Spring Parade of Homes is sponsored by US Bank and xfinity.


