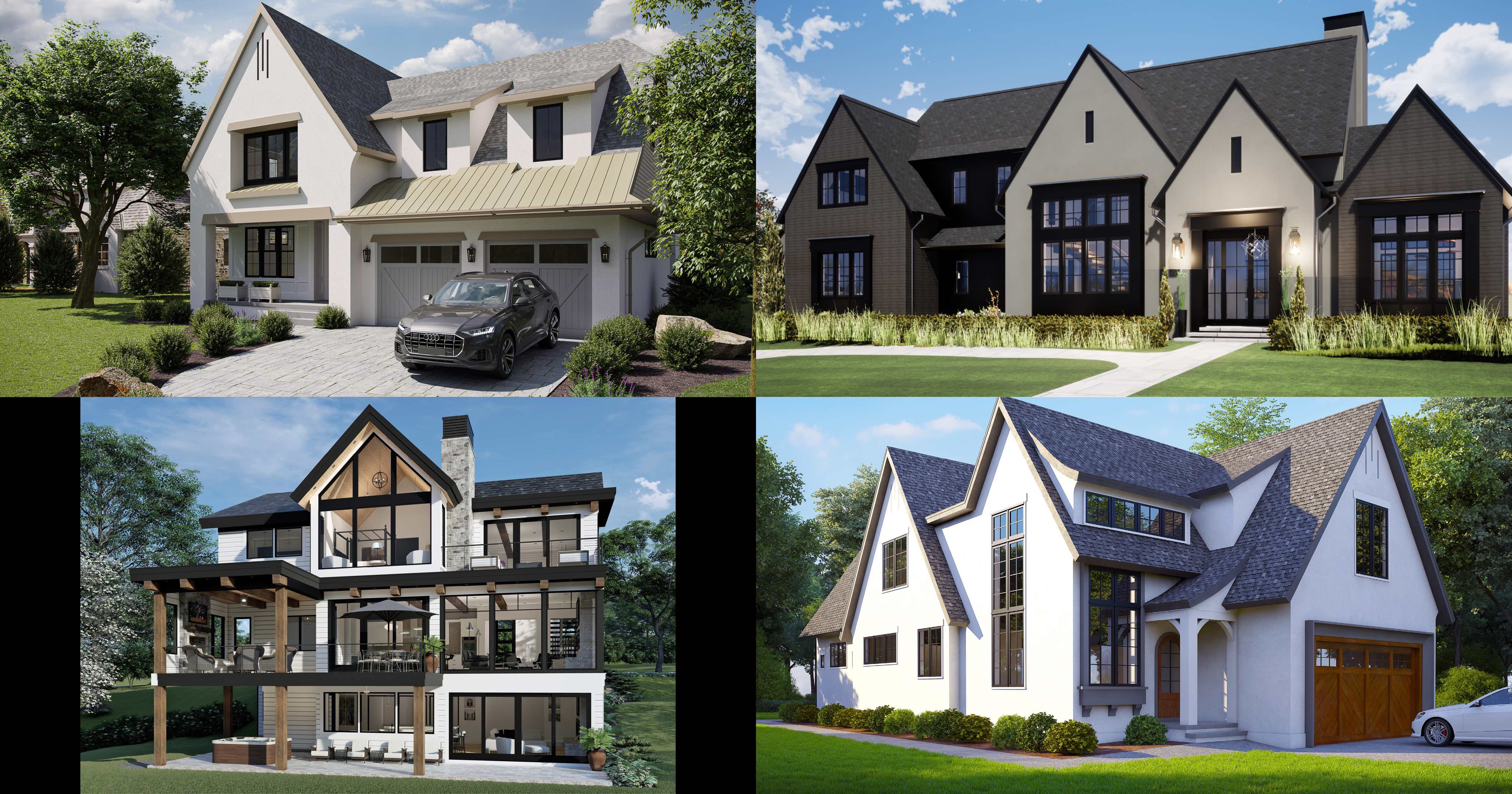ROSEVILLE, MINN. (Feb. 2021) — This spring, the public has an opportunity to help area families in need when they visit four Dream Homes during the Parade of Homes. When visitors tour these incredible homes, they are asked for a tax-deductible $5 admission at the door, which supports work of the Housing First Minnesota Foundation, the charitable arm of Housing First Minnesota.
The Foundation taps the talents and resources of the association’s member builders, remodelers, suppliers, and volunteers to support our communities by building and remodeling safe housing for Minnesotans in need.
Tickets to tour the four Dream Homes are available online at ParadeofHomes.org, in the Parade of Homes app and at the Dream Homes.
2021 Spring Parade of Homes Dream Homes include:
JKath Design Build + Reinvent
Parade Home No. 8
3919 E. 49th Street, Minneapolis, MN
$1,255,000 | 5 Bedroom | 5 Bathroom | 4,350 Square Feet
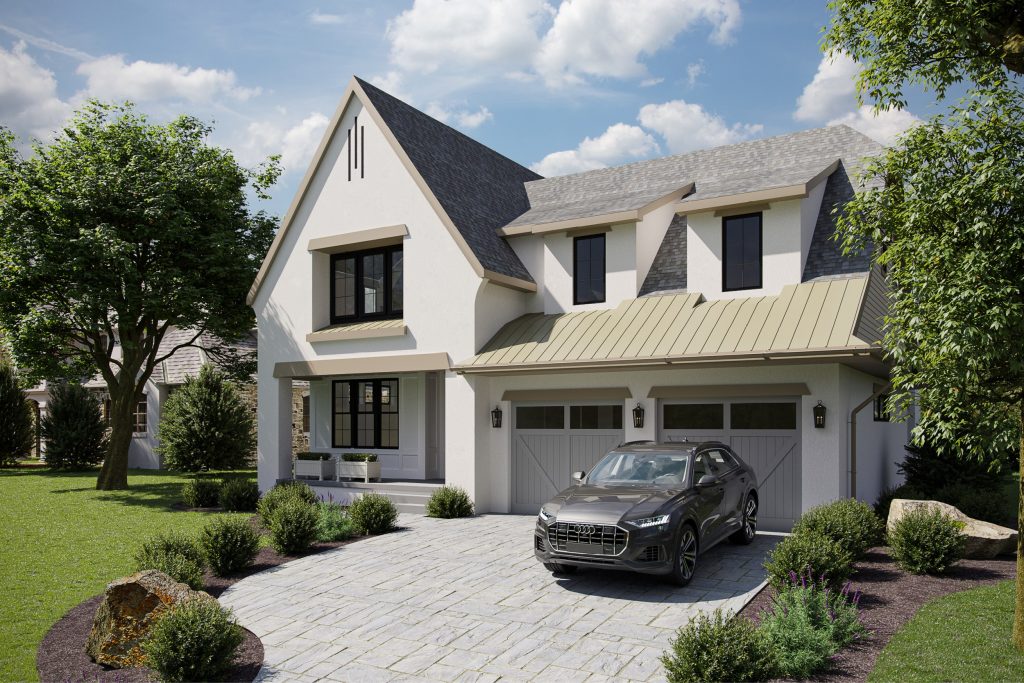
- Tucked alongside Minnehaha Creek and just a short walk from Minnehaha Falls, this modern Tudor home was everything the homeowners (who also happen to be the builders) had imagined for their dream home.
- Thoughtful design blends traditional European-inspired elements with modern aesthetics including natural stone, marble, and dramatic archways.
- The gourmet kitchen is flanked by an eat-in breakfast nook on one side and a convenient pass-through pantry that leads to the formal dining space on the other.
- High-end finishes and modern design details shine, from the Cotswold-inspired custom cabinet hardware to the black windows and paneled siding.
- Just off of the two-car garage, a mudroom helps keep gear organized with a drop zone and locker system.
- A three-season screen porch with a gas fireplace and a patio make the most of outdoor living.
- Upstairs, the owners’ suite features mod herringbone shower tile, luxe gold fixtures, a custom alder vanity, and a black freestanding tub.
- Three additional bedrooms are neatly situated around a conveniently located upstairs laundry.
- Head downstairs and you’ll discover a lower level complete with an exercise room, sauna, game room, media room, bathroom, and fifth bedroom.
- Come explore the unique craftsmanship, character, and charm of this one-of-a-kind home!
Black Dog Homes Co.
Parade Home No. 93
123 Walker Avenue N., Wayzata, MN
$1,895,000 | 5 Bedroom | 5 Bathroom | 4,776 Square Feet
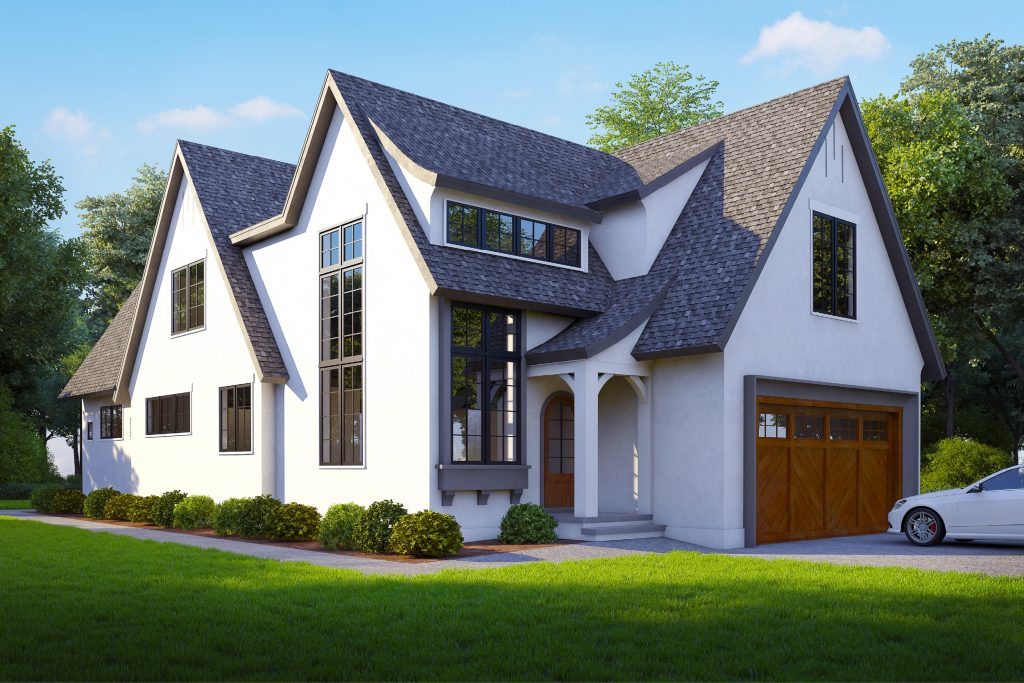
- This charming modern Tudor home is nestled two blocks from downtown Wayzata and the shores of Lake Minnetonka.
- With floor-to-ceiling windows and a wraparound staircase, the two-story entry is stunning as you approach from the outside and breathtaking once you step inside.
- Boasting clean lines, warm finishes, and creative design around every corner, this elegant home is filled with exquisite functionality.
- The gourmet kitchen flows into the great room with vaulted ceilings, a cozy fireplace, bar area, and access to enjoy the outdoors.
- Just off the garage, the mudroom features built-ins and bench seating to keep homeowners organized and efficient, plus space for a future elevator to connect all three floors.
- Every inch of this dream home was thoughtfully designed to take advantage of the sunlight.
- The owners’ suite has its own private wing on the main level, while three additional bedrooms are neatly situated upstairs.
- The upper level is complete with a conveniently located laundry space and a bonus room overlooking the park-like setting across the street.
- Head downstairs to a lower level built for entertaining with a wine cellar, game room, and recreational room, plus an additional bedroom and bathroom that are perfect for guests.
- With white oak floors, decorative scissor truss beams made of reclaimed wood, and iron railings, this home is sure to capture your heart at first glance!
Stonewood, LLC
Parade Home No. 136
3764 Woodland Cove Parkway, Minnetrista, MN
$3,275,000 | 4 Bedroom | 4.5 Bathroom | 5,587 Square Feet
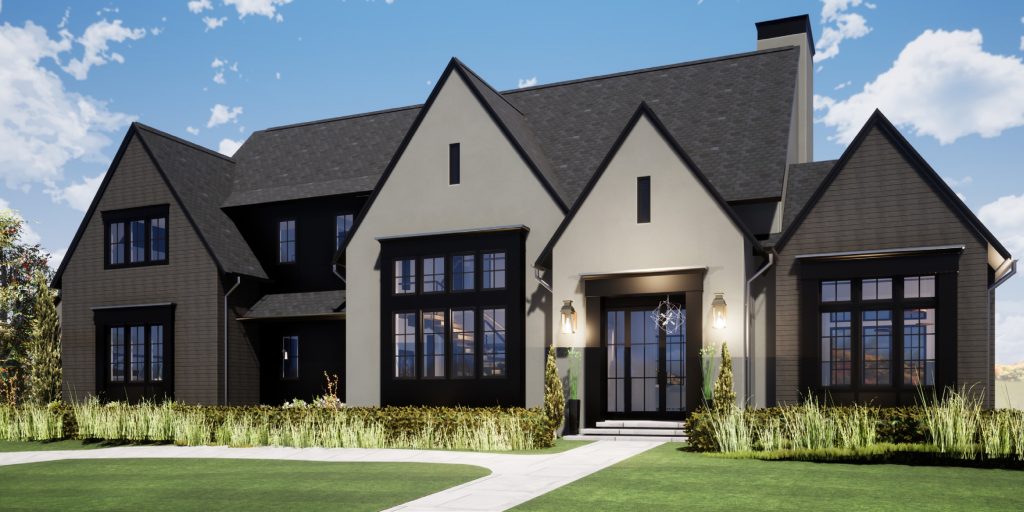
- With a commanding presence and a steel entrance facade, this modern European home’s exterior makes a dramatic statement on its lakeside location.
- The open and flowing floor plan is enhanced by floor-to-ceiling windows that make the most of the lake views.
- Rich, moody details balance beautifully with the bright, open, airy spaces.
- Just inside the home’s foyer, you are greeted by a library that welcomes you with its vaulted ceiling and cozy fireplace.
- The main level flows from the great room and dining room to the kitchen that is complete with a wine refrigerator, double ovens, and a scullery providing extra prep and storage space.
- Sliding doors lead you from the kitchen onto the screened porch, inviting you year-round to enjoy the lake’s natural beauty and the preserve-like shorelines of Halstead’s Bay.
- High-contrast finishes such as hand-carved stone, reclaimed oak, and luxurious metals and mirrors meld seamlessly throughout this dream home.
- An owners’ suite on the upper level is a true getaway with its relaxing soaking tub and dual closets.
- Two additional bedrooms with a shared bathroom, laundry room, lounge, and craft room finish off the upper level.
- With a home gym, game room, wet bar, and guest suite, the lower level showcases a purposeful design, intent on welcoming all to enjoy.
- Once more, inviting you to enjoy the outdoors, a wall of multi-slide patio doors leads to a gas fire pit, patio, and pool, completing this lower-level getaway.
- This modern home is defined by its luxury appointments and vivid details, all within its 5,500-square-foot floor plan.
Denali Custom Homes, Inc.
Parade Home No. 140
1300 Wildhurst Trail, Orono, MN
4 Bedroom | 6 Bathroom | 5,600 Square Feet
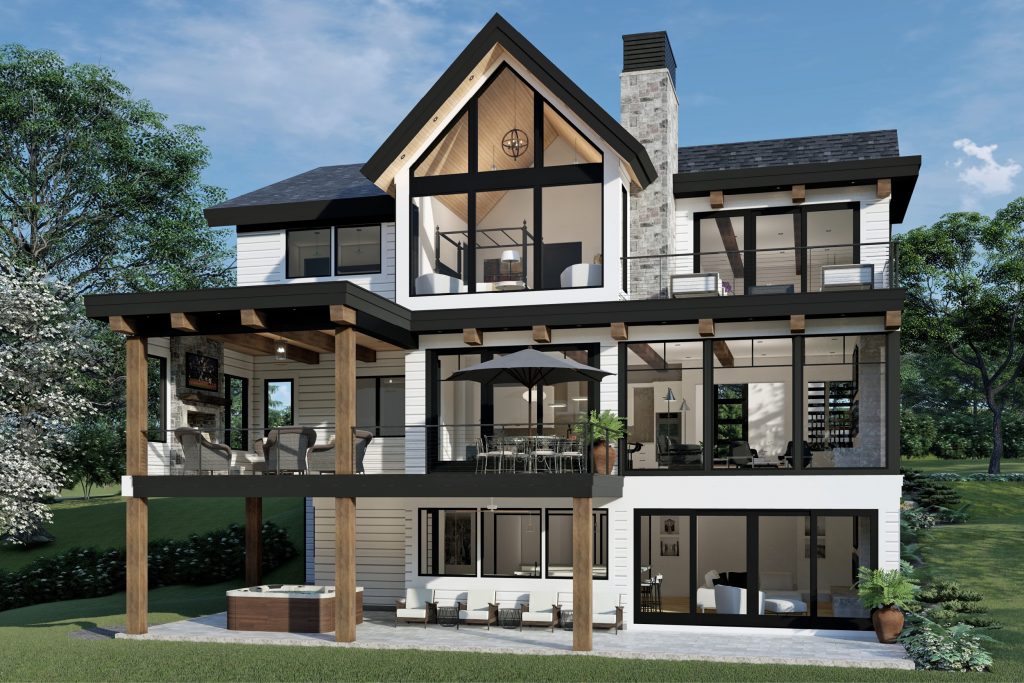
- Situated on a wooded 1.5-acre site with 200 feet of pristine shoreline, this modern dream home is designed to capture the beauty of the lake and the woods surrounding this home.
- Contemporary interior finishes are paired with a spacious, open floor plan, while walls of glass wrap around the home to take in the incredible views of Lake Minnetonka from all three levels.
- From the entry, a tubular steel floating staircase leads to a coffee bar in the upper-level loft and has access to a third-level viewing deck.
- Off the foyer, designed just in time for working at home, a spacious office incorporates a hidden desk design that conceals the fully functional workspace.
- A shoe closet was designed in the main-floor mudroom to house hundreds of shoes for every occasion.
- The great room, kitchen, and dining are open concept in a modern design contrasted by the warmth of white oak floors throughout.
- A spectacular three-season porch offers a special pass-through bar area and grand fireplace for those chilly fall afternoons watching football or peaceful evenings after a day out on the lake.
- The owners’ suite has a two-story metal fireplace, vaulted ceiling with metal I-beam accents, and a three-sided wall of glass to take in the lake views.
- The spa-like owners’ bath has a freestanding soaking tub situated in front of a wall of glass separating it from the large walk-in shower chamber.
- The home boasts three guest suites all with connected private bathrooms.
- The lower-level family room and lounge are perfect for lakeside entertaining or watching sports on the large screen TV complemented by an elongated fireplace design.
- Now that exercising at home is back in vogue, a huge exercise room with plenty of glass to enjoy natural light and the lake views is a welcoming space to enjoy a good workout.
Safety Note: Our highest priority remains everyone’s health and well-being. Our builders have implemented a series of safety precautions to keep visitors safe. As you tour, please follow the updated guidelines at ParadeofHomes.org.
The 2021 Spring Parade of Homes is sponsored by US Bank & Xfinity.


