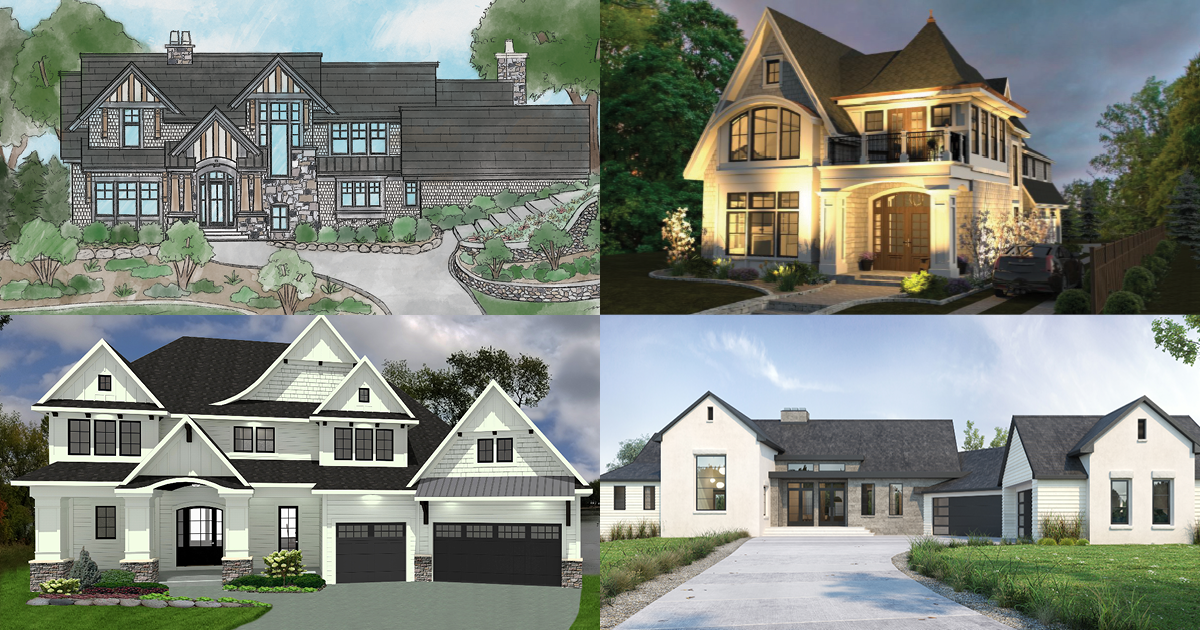ROSEVILLE, MINN. (Feb. 2020) — This spring, the public has an opportunity to help area families in need when they visit four Dream Homes during the Parade of Homes. When visitors tour these incredible homes, they are asked for a tax-deductible $5 admission at the door, which supports work of the Housing First Minnesota Foundation, the charitable arm of Housing First Minnesota. The Foundation taps the talents and resources of the association’s member builders, remodelers, suppliers, and volunteers to support our communities by building and remodeling safe housing for Minnesotans in need, as well as offering scholarships for students entering the construction industry.
2020 Spring Parade of Homes Dream Homes include:
Lakeside Luxury

Builder: Pebble Creek Custom Homes
Parade Home #86
2920 Center Road SW, Prior Lake, MN
$1,499,999 | 5 Bedroom | 4.5 Bathroom | 4,904 Square Feet
- With 110 feet of lakeshore on a gradual walkout lot, the lake view provides a picturesque backdrop for this stunning Dream Home.
- The gourmet kitchen shines with Thermador appliances and a working pantry with ample prep space that would please even professional chefs.
- With custom millwork and cabinets throughout the home, it’s clear to see the great care and thoughtful planning that went into the design and layout of this home.
- The combination of stained and enameled millwork flows smoothly throughout the interior.
- Enjoy your evenings in an amazing three-season porch that is complete with Sunspace windows and a cozy fireplace that will keep you warm even on the chilliest of nights.
- A vaulted ceiling soars in the master bedroom with a 16-foot peak adorned with an alder beam and chandelier, while in the master bathroom, the large walk-in shower will serve as a relaxing oasis.
- The large picture windows allow the homeowners to take in the incredible lake views on all levels.
- A wide range of smart home technology—including Control4 automation, Sonos whole-house audio with architectural speakers, Ring surveillance, and a Paradigm home theater system—is designed to add convenience and fun to the home while still being aesthetically pleasing.
- An impressive lower level features a custom basement bar—the perfect place for the homeowners to entertain friends and family.
American Cottage

Builder: Landmark Building Contractors, LLC
Parade Home #151
319 Park Street E., Wayzata, MN
$2,250,000 | 5 Bedroom | 5 Bathroom | 5,939 Square Feet
- This stunning Dream Home is located in the heart of Wayzata and was designed for an active and sports-minded family with both open entertainment and intimate spaces.
- A gourmet kitchen, wine bar, dining room, office, and great room grace the main floor.
- Off of the garage, a tiled mudroom with bench and locker storage makes the perfect drop zone for the homeowners.
- The owner’s suite features a vaulted ceiling and a spa bath that is truly amazing with a freestanding tub, double sinks, and a custom zero-entry tile shower.
- The upper level also showcases a home office with its own balcony, a laundry/craft room, and lounge area surrounded by two additional bedrooms.
- The lower level is built for fun with a sports court, golf simulator, and an entertainment bar overlooking both.
Lake Minnetonka Tudor

Builder: Gordon James Construction, Inc.
Parade Home #152
Old Beach Road, Minnetonka Beach, MN
$3,450,000 | 5 Bedroom | 5 Bathroom| 5,614 Square Feet
- With extraordinary craftsmanship and details, the exterior of this Dream Home greets you with custom stonework, reclaimed wood, and metal details accenting the shingled roof.
- Situated on nearly 200 feet of shoreline on Lafayette Bay of Lake Minnetonka, the home effortlessly flows between indoor and outdoor spaces with a three-season porch enclosed with Phantom Screens that lead out to a refreshing pool.
- Coming in from the garage, the mudroom features shiplap built-ins and a drop-off zone
- that provides the perfect place to organize your lake gear.
- The chef’s kitchen dazzles with a custom metal hood, while the back pantry provides even more prep space with double ovens and a second sink.
- The fireplace in the great room is adorned with metal accent panels and an I-beam mantle that complement the stonework beautifully.
- Grab a drink at the wet bar in the billiards room before heading out to the covered deck overlooking the lake.
- Upstairs, the master suite is a private sanctuary with custom built-ins in the bathroom, an oversized walk-in closet, and attached laundry for the
- utmost convenience.
- Three additional bedrooms and two bathrooms are neatly situated around a common space for
- the kids.
- The lower level will keep the homeowners active all year round with both an exercise room and indoor athletic court.
Modern Family Rambler

Builder: Swanson Homes
Parade Home #176
2910 Deerhill Road, Medina, MN
$2,000,000 | 5 Bedroom | 4 Bathroom | 5,515 Square Feet
- Panoramic westward views over Baker Park Reserve set the stage for scenic living in this modern family rambler home.
- The 12-foot ceilings in the great room paired with the open concept into the dining room and great room aid in the spacious atmosphere of this home.
- “Naptime” doors separate three generous bedrooms from the rest of the main level allowing for privacy and sound control.
- A walk-up wine bar completes the open-concept kitchen and dining area.
- Along with two bedrooms and bathrooms, the lower level is set up for entertaining with a sunken media lounge, walk-up wet bar, see-through fi replace, and secret kids play area.
- The large screen porch with a fi replace is the perfect spot to relax and unwind.
- An oversized four-stall garage finishes off this Dream Home.
The 2020 Spring Parade of Homes is sponsored by US Bank & Xfinity


