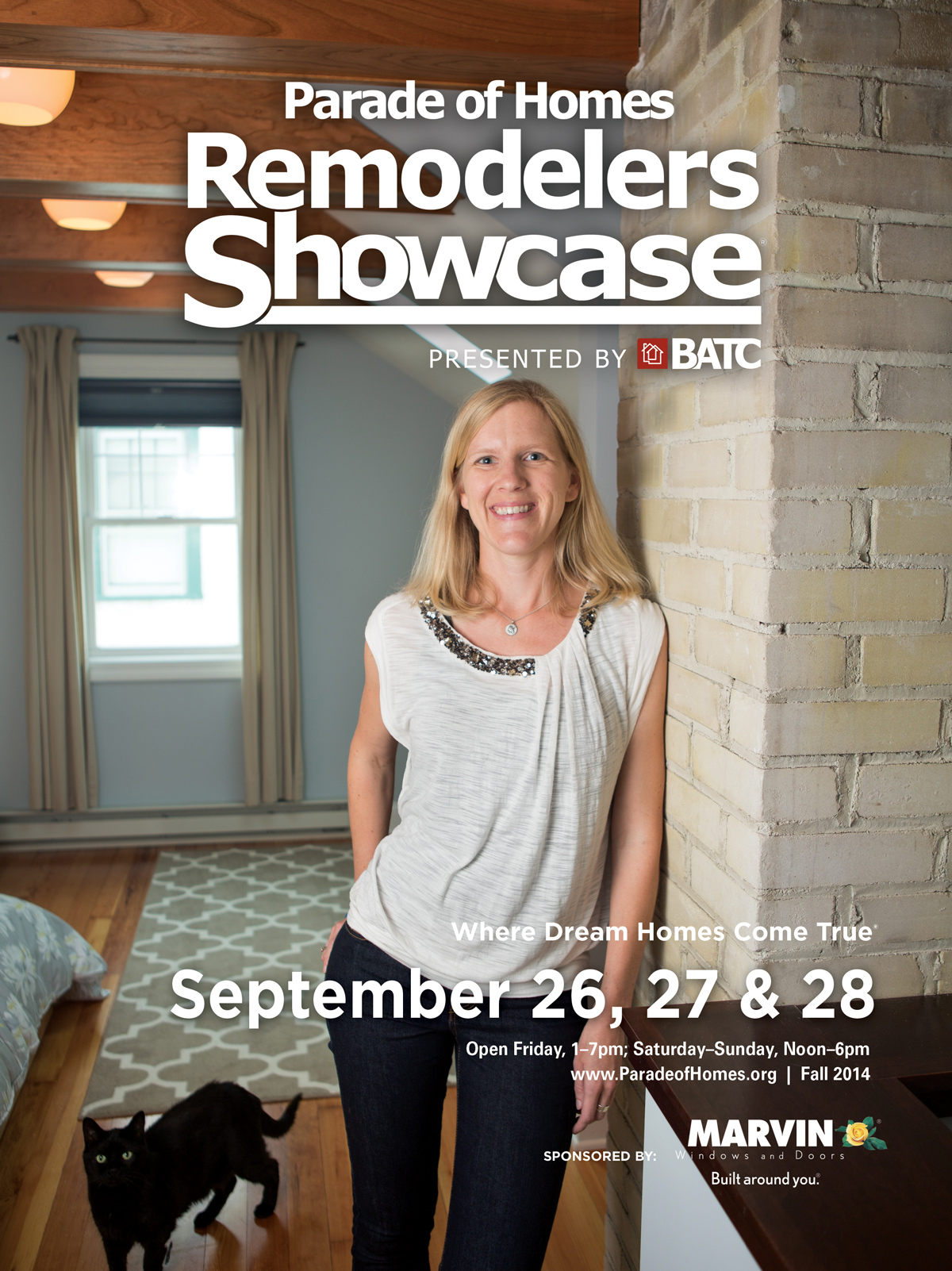This resilient young woman made the decision to remodel the home she shared with her late husband. Her story is a touching reminder that our homes are a place for love and healing.
Remodelers Showcase Entry #R54
Ohana Construction
4233 18th Avenue South, Minneapolis
Upper Level Owners’ Suite**
An Accidental Love Affair
Marney accidentally fell in love with her home ten years ago. She wasn’t looking to buy in 2004 but her best friend was, and Marney agreed to accompany her to an open house in the quaint Northrup neighborhood of Minneapolis. The home, as it turned out, was not the only one for sale. A few blocks over, a sweet 1,725 square-foot stucco home with a welcoming teal door and shutters-to-match, was also hosting an open house. The picturesque starter home, with matching flower boxes below each windowsill, was too charming to pass up. Marney had to see inside.
It wasn’t long before she made an offer and moved into the home with her cousin and younger sister, Johanna. Just blocks from Minnehaha and less than a mile to Hiawatha Lake and Lake Nokomis, the neighborhood suited the active sisters. “I accidentally fell in love with the house and neighborhood the minute I saw it,” Marney remembered. To make this story even sweeter, Marney’s best friend bought the home from the open house just a few blocks away.
Trials and Heartbreak
Not long after this accidental love affair, another suitor came into the picture. Marney met her husband Colin, and the pair was married two years later. Johanna had moved to Oregon when Marney and Colin “settled into the home with big plans of renovating the upstairs bedroom into a beautiful owners’ suite,” she explained.
Like most Minneapolis homes built in the 1930s, the upstairs was dark and impractical. Low ceilings and wasted space defined the loft-style bedroom. The home’s lone bathroom was on the main level which left Colin and Marney dreaming of an owners’ suite that could accommodate an upstairs bathroom, shower and vanity. The couple began discussing plans for the renovation. Colin, a graphic designer in Minneapolis, was quick to share his vision for the design and selections within the space.
As the couple prepared for the renovation their plans took an unexpected turn. In 2006 Colin was diagnosed with Amyotrophic Lateral Sclerosis (ALS), a progressive neurodegenerative disease that attacks nerve cells and pathways in the brain and spinal cord, and is more commonly referred to as Lou Gehrig’s Disease. For Marney and Colin, the diagnosis didn’t destroy their strength or hinder their joy but it did “change the focus of what we wanted to remodel.”
They put their plans for an owners’ suite on hold and instead completed an accessibility remodel that would enable Colin to more easily maneuver the home in a wheelchair. As an active runner, biker and accomplished triathlete and ironman, Colin faced his disease with great courage for six years before he died from ALS in October of 2012. He was only 34. Johanna quickly made plans to move back into the home to help Marney, but in a stunning turn of events she passed away from a recurring brain tumor three months later. She was only 33.
A Dream Remembered
Last summer, Marney was ready to take on the project she and Colin had dreamed about for years. “I resurrected the idea of renovating the upstairs and was excited to have a positive project to put my energy into,” Marney remembers. “I felt that I was ready to finally take on this project and see it through to completion.”
Marney selected Ohana Construction for the project. She was familiar with Ohana from previous remodeling tours and “liked them right away.” Ryan and Maggie Sewell got the process rolling. The pair worked with Marney to make sure that every nook and cranny of the home’s 1930s loft-style upstairs was addressed.
“The design centered on bringing light and life into the formerly dark and oppressive space,” designer Maggie Sewell explained. Ohana Construction exposed the existing chimney, designed custom built-ins, added skylights, and installed natural cherry beams to accent the new ceiling height. And to make the space a true master suite, Ohana added a shower, vanity and walk-in closet.
“My husband would have been really impressed!” Marney said about the renovation. “Colin was a graphic designer and artist,” she explained, adding that, “He would have been really proud of my selections and how the project turned out.”
Ohana Construction was also proud to be involved in the project. “Marney is one the most wonderful people we have ever worked with,” Maggie said. “We are so honored to have completed this renovation for her!”

The 2014 Fall Parade of Homes Remodelers Showcase is sponsored by Marvin Windows and Doors.


