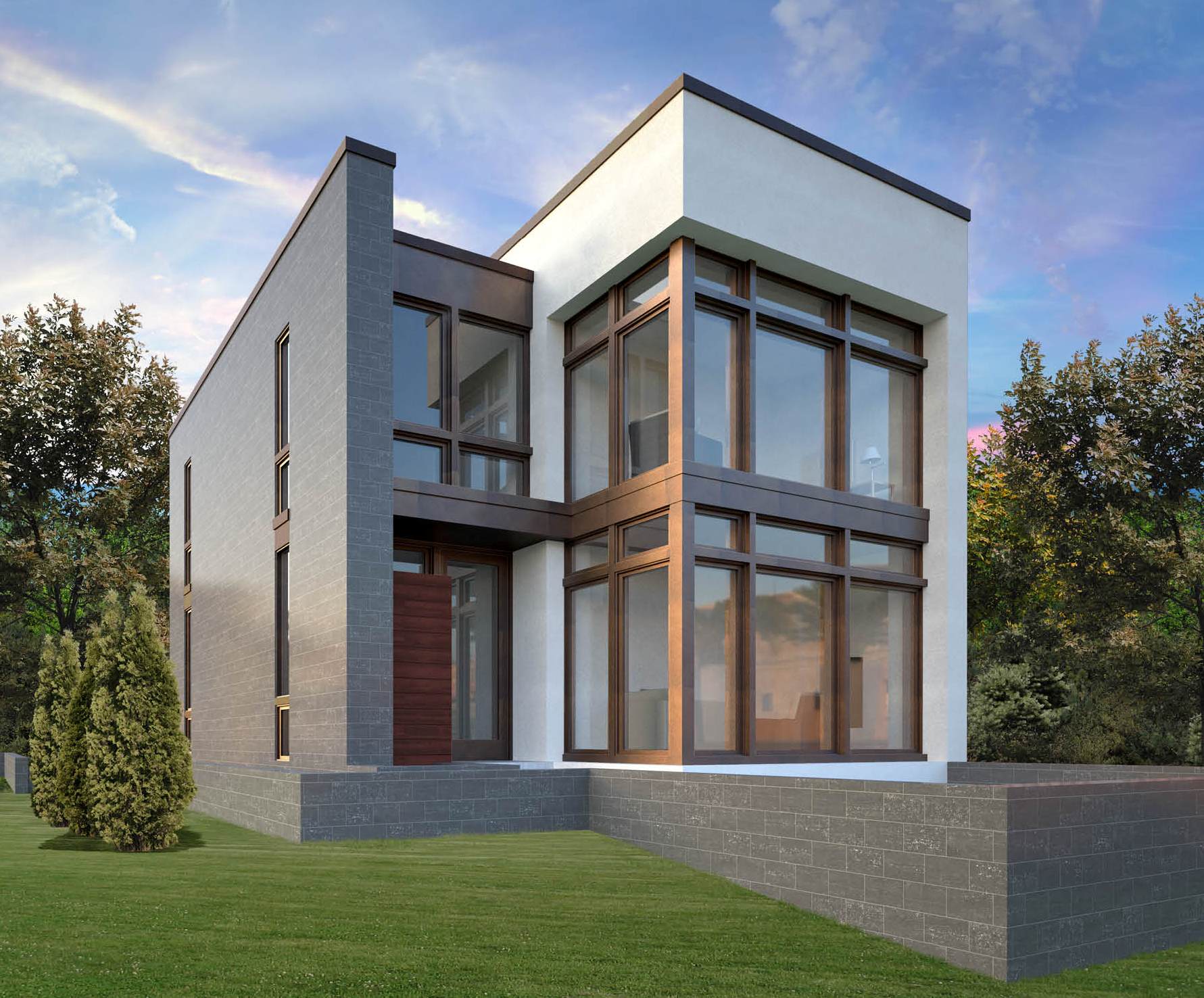ROSEVILLE, MINN. (February 9, 2015) — This Spring, the public has an opportunity to help area families in need when they visit three BATC Foundation Dream Homes during the Parade of Homes. When visitors tour the Dream Homes, they are asked to pay a tax-deductible $5.00 admission fee at the door, which supports the BATC Foundation, the charitable arm of the Builders Association of the Twin Cities, which builds and remodels homes for Twin Cities’ families in need. All other Parade Homes℠ are open for viewing at no cost.
Entry #116
Hartman Homes
9829 Neal Avenue North
Stillwater
$2,277,000
Nature’s Gate

Nestled within 47 acres of prairie, evergreens, birch trees, blue sky, and a working horse farm, Hartman Homes has created a true Dream Home you’ll adore. Farmhouse styling in two stories feels comfortable on the site, yet this is definitely not your grandfather’s farmhouse.
• Four bedrooms, six bathrooms, 5,705 square feet, modified two-story
• Stone and cedar exterior is a perfect counterpoint for the steel roofing and rusted corrugated accents
• Just a breezeway away is the horse-barn inspired garage with yoga studio above plus plenty of outdoor living spaces
• Four stone fireplaces create a warm ambiance throughout the residence
• Life in the country is accommodated well by a tack room including pet and boot washing area
• Graceful application of reclaimed barn wood and corrugated steel winds a historic thread throughout
• Preservation oak flooring in varying widths spans the kitchen, dining and great room beautifully
• Secluded, yet conveniently located on the main level, the owners’ suite is just steps from the laundry, his and her studies and four-season porch
• The yoga loft is perfectly Zen, with bamboo flooring, sauna and bath
• Designed and constructed by the award winning artisans at Hartman Homes.
Entry #268
Ridge Creek Custom Homes
3748 Calhoun Parkway West, Minneapolis
$1,849,411
Calhoun Contemporary

Sleek modern lines, grand views of Lake Calhoun, and an accomplished eye to detail combine to create an unforgettable Dream Home. With every space in perfect alignment for comfort as well as beauty, you won’t want to miss this perfect urban residence.
• Three bedrooms, four baths, 2,855 square feet, two-story
• A truly modern exterior balances angular styling cedar, stucco and LP with a welcoming color palette that simply sings
• Extravagant, floor-to-ceiling windows flood this contemporary beauty with natural light and gorgeous lake views
• Just outside the walk-up wet bar, a covered deck with gas fireplace expands main-level living to the outdoors
• Another deck, this one at rooftop, will become the family’s favorite retreat
• Stylish built-ins, skylights, brick wall, cumaru floors and an amazing floating wood stairwell are just a taste of the features you’ll fall for
• Upstairs, the owners’ suite is a dream, with a window wall, steam shower, heated floors, even a backlit wall to create a romantic ambiance
• Entertaining expands from main to the lower level gracefully, warmed by heated floors and second wet bar in recreation room
• Ridge Creek Custom Homes has a 20-year history combining innovative design and superlative craftsmanship with a warm, hands-on approach that makes referrals the core of their business.
Entry #273
Renaissance Builders, Inc.
15735 Portico Drive, Wayzata
$1,500,000
Wayzata Wonder

Beautifully nestled into the stunning Portico Green neighborhood just east of Wayzata and Lake Minnetonka, this residence is definitely a Dream Home. You’ll be smitten by the storybook European architecture and fall in love with the perfectly executed interior.
• Four bedrooms, five bathrooms, 5,000 square feet, two story
• Massive stone anchors the exterior, charming rooflines create a lyrical counterpoint
• Timber trusses and wood-burning fireplace in the delightful two-story porch
• Floor-to-ceiling windows frame the adjacent woods and wetlands, adding a natural harmony
• Wide plank walnut floors, an iron and walnut staircase, heavy timber beams, chamfered columns, arches and plenty of natural stone echo the exterior’s charm
• Furniture piece cabinetry, culinary grade appliances, large butler’s pantry and more mark this as a chef’s dream kitchen
• Entertain in style in the walkout lower level with media room, full-service bar, billiards, card room, and outdoor living space
• Another lower-level treat: stone wine-cellar and tasting room with custom wine racks just beyond the glass paneled wall
• For more than 25 years, this family-owned builder has been designing, building and remodeling homes with passion and pride
xxxxx
The 2014 Spring Parade of Homes is sponsored by Wells Fargo Home Mortgage and Minnesota Homeowners Alliance.


